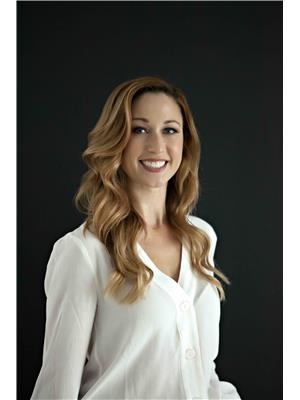4 Bartman Drive, St Adolphe
- Bedrooms: 4
- Bathrooms: 3
- Living area: 1250 square feet
- Type: Residential
- Added: 8 days ago
- Updated: 8 days ago
- Last Checked: 4 hours ago
R07//St Adolphe/Showings Start Wednesday October 23rd. Offers Presented Monday October 28th in the evening. WELCOME HOME!! Immaculate 4 bedroom, 3 full bathroom, 1,250 sqft, bi-level home with a fully finished basement nestled in the heart of Tourond Creek. This home was built in 2021 with absolutely nothing to do but move in. Some of the many features of this home include a modern and spacious open concept main floor design that is perfect for comfortable family living. The kitchen comes with lots of counter and cabinet space, large island + all the high end appliances to remain. Front facing dining room with lots of natural light. The large family room with a fireplace, overlooks the fully fenced, landscaped yard, finished with a huge two tier composite deck. Off the main hallway takes you to the 4pcs bathroom, 3 good size bedrooms including the primary bedroom with an ensuite and walk-in closet. Finished lower level has a huge recroom, 4th bedroom, full bath and storage. All the expensive stuff is done!! Call today!! (id:1945)
powered by

Property Details
- Cooling: Central air conditioning
- Heating: Forced air, Heat Recovery Ventilation (HRV), High-Efficiency Furnace, Natural gas
- Year Built: 2021
- Structure Type: House
- Architectural Style: Bi-level
Interior Features
- Flooring: Laminate, Vinyl, Wall-to-wall carpet
- Appliances: Central Vacuum - Roughed In, Hood Fan, Microwave Built-in
- Living Area: 1250
- Bedrooms Total: 4
- Fireplaces Total: 1
- Fireplace Features: Electric, Other - See remarks
Exterior & Lot Features
- Lot Features: No back lane, Exterior Walls- 2x6", Sump Pump
- Water Source: Municipal water
- Parking Total: 6
- Parking Features: Detached Garage, Other, Other, Other, Other
- Road Surface Type: Paved road
- Lot Size Dimensions: 52 x 120
Location & Community
- Common Interest: Freehold
Utilities & Systems
- Sewer: Municipal sewage system
Tax & Legal Information
- Tax Year: 2024
- Tax Annual Amount: 2795.65
Room Dimensions

This listing content provided by REALTOR.ca has
been licensed by REALTOR®
members of The Canadian Real Estate Association
members of The Canadian Real Estate Association















