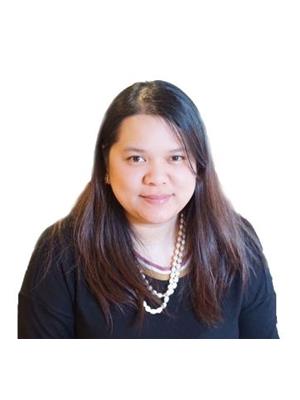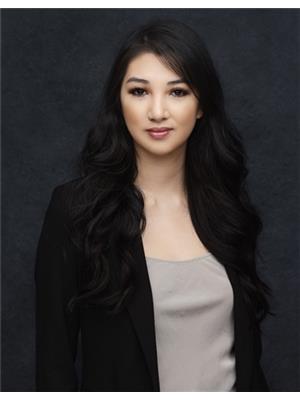104 9456 134 Street, Surrey
- Bedrooms: 1
- Bathrooms: 1
- Living area: 640 square feet
- Type: Apartment
- Added: 70 days ago
- Updated: 3 days ago
- Last Checked: 1 hours ago
Welcome to The Quinn by Porte Development-a vibrant new addition to Surrey Central's thriving community! Discover the charm of this ground-floor 1-bedroom plus den unit, featuring an expansive 137 sf patio that's perfect for outdoor relaxation and entertaining. This bright and airy residence boasts an exceptional open floor plan with a stylishly appointed kitchen, large bedroom, and versatile den. High-quality laminate flooring throughout and a sophisticated "light" color scheme create a timeless aesthetic finishing. Enjoy convenient access to shopping, SFU and future UBC Campus, diverse dining options, public transportation, parks and Surrey Memorial hospital.This assignment of contract with est. Dec 2024-Jan 2025 completion is perfect for first-time buyer or investors! Contact today! (id:1945)
powered by

Property DetailsKey information about 104 9456 134 Street
Interior FeaturesDiscover the interior design and amenities
Exterior & Lot FeaturesLearn about the exterior and lot specifics of 104 9456 134 Street
Location & CommunityUnderstand the neighborhood and community
Property Management & AssociationFind out management and association details
Utilities & SystemsReview utilities and system installations
Tax & Legal InformationGet tax and legal details applicable to 104 9456 134 Street

This listing content provided by REALTOR.ca
has
been licensed by REALTOR®
members of The Canadian Real Estate Association
members of The Canadian Real Estate Association
Nearby Listings Stat
Active listings
308
Min Price
$239,900
Max Price
$4,000,000
Avg Price
$552,040
Days on Market
81 days
Sold listings
88
Min Sold Price
$224,800
Max Sold Price
$1,498,000
Avg Sold Price
$484,452
Days until Sold
87 days
















