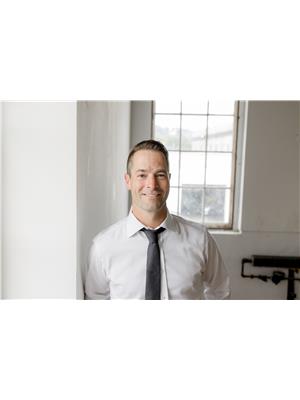5040 Mount Nemo Crescent, Burlington
- Bedrooms: 5
- Bathrooms: 6
- Type: Residential
- Added: 58 days ago
- Updated: 2 days ago
- Last Checked: 1 days ago
Welcome To Your Own Private & Tranquil Paradise With Over 1 Acre of Lush Land in Desirable Rural Burlington & Surrounded By Other Multi-Million Dollar Estates. Past The Modern Security Gates Lies A Custom Mansion With Sleek Stone/Stucco Facade & Expansive Windows That Offers Approx 6000 SF of Living Space. Inside You're Instantly Met W/ Meticulous Workmanship & Luxury Finishes That Include A Mix of H/W & Porcelain Flrs, Coffered Ceilings, Soaring Ceiling Heights, Designer Chandeliers, B/I Speakers & An Elevator On All 3 Levels! The Beautifully Laid Out Main Floor Intricately Combines All The Primary Living Spaces For A Seamless Transition from Rm to Rm. The Main Gourmet Ktchn Fts A Lg Centre Island W/ Waterfall Quartz Counters, Dacor B/I Appls & Ample Cabinetry Space. Accompanying This Level is The Owners Suite Designed With A Gas Fireplace, Spacious W/I Closet, Direct Access to The Bckyrd Patio & An Elegant 5pc Ensuite. Above You Will Find 3 More Bdrms With W/I Closets & Ensuites + A Hidden Bonus Rm! The un-filled Lower Lvl Completes This Home W/ A Theatre Rm, Office & Rec Rm. Truly 1 Of A Kind w/ Control4 System, Saltwater Pool, Heated Detached 3 Car Garage w/12ft Ceilings + A/C & Water Supply, Prof. Landscaped Grounds, 3 Sep Kitchens + More!
powered by

Property Details
- Cooling: Central air conditioning
- Heating: Forced air, Natural gas
- Stories: 2
- Structure Type: House
- Exterior Features: Stone, Stucco
- Foundation Details: Poured Concrete
Interior Features
- Flooring: Hardwood, Porcelain Tile
- Appliances: Washer, Refrigerator, Stove, Dryer, Garage door opener
- Bedrooms Total: 5
- Bathrooms Partial: 1
Exterior & Lot Features
- Lot Features: Wooded area, Ravine, Rolling
- Parking Total: 20
- Pool Features: Inground pool
- Parking Features: Detached Garage
- Lot Size Dimensions: 220.5 x 206.7 FT
Location & Community
- Directions: Guelph Line/Side Rd 2
- Common Interest: Freehold
Utilities & Systems
- Sewer: Septic System
- Utilities: Sewer, Cable
Tax & Legal Information
- Tax Annual Amount: 15056.43
Room Dimensions
This listing content provided by REALTOR.ca has
been licensed by REALTOR®
members of The Canadian Real Estate Association
members of The Canadian Real Estate Association














