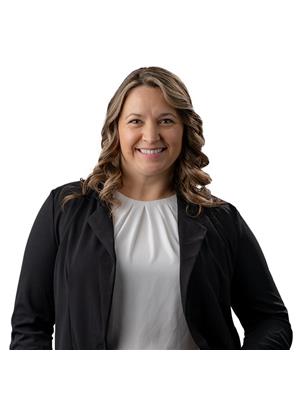54 Sutton Drive, Leamington
- Bedrooms: 3
- Bathrooms: 3
- Type: Residential
- Added: 13 days ago
- Updated: 12 days ago
- Last Checked: 11 hours ago
GREAT FAMILY HOME 3+1 BEDROOM SEMI-DETACHED FINISHED BOTH UP AND DOWN. MASTER BEDROOM ENSUITE & FULL BATH ON MAIN; 2-PIECE BATH IN LOWER. MAIN FEATURES SOME VAULTED AND TRAYED CEILINGS. LAUNDRY CHUTE TO LOWER LAUNDRY ROOM. INSIDE ENTRY TO SINGLE CAR GARAGE. VERY INVITING BACK YARD, 177 FEET DEEP WITH LOTS OF ROOM TO LANDSCAPE. FEATURING AN IN-GROUND SWIMMING POOL WITH CONCRETE APRON. ALL APPLIANCES INCLUDED. WALKING DISTANCE TO MANY AMENITIES. (id:1945)
powered by

Property DetailsKey information about 54 Sutton Drive
- Cooling: Central air conditioning
- Heating: Forced air, Natural gas, Furnace
- Year Built: 1994
- Structure Type: House
- Exterior Features: Brick, Aluminum/Vinyl
- Foundation Details: Block
- Architectural Style: Bi-level
- Type: Semi-Detached
- Bedrooms: 3
- Additional Bedrooms: 1
- Total Bathrooms: 2.5
Interior FeaturesDiscover the interior design and amenities
- Flooring: Laminate, Carpeted, Ceramic/Porcelain
- Appliances: Included: true
- Bedrooms Total: 3
- Bathrooms Partial: 1
- Master Bedroom: Ensuite: true
- Bathrooms: Full Bath Main: true, 2-Piece Bath Lower: true
- Ceilings: Vaulted: true, Trayed: true
- Laundry: Chute: true, Location: Lower Laundry Room
- Garage: Inside Entry: true, Type: Single Car
Exterior & Lot FeaturesLearn about the exterior and lot specifics of 54 Sutton Drive
- Lot Features: Double width or more driveway, Finished Driveway, Front Driveway
- Pool Features: Inground pool, Pool equipment
- Parking Features: Attached Garage, Garage, Inside Entry
- Lot Size Dimensions: 32.51X178.23
- Backyard: Size: 177 Feet Deep, Room for Landscaping: true
- Swimming Pool: Type: In-Ground, Concrete Apron: true
Location & CommunityUnderstand the neighborhood and community
- Common Interest: Freehold
- Proximity To Amenities: Walking Distance: true
Tax & Legal InformationGet tax and legal details applicable to 54 Sutton Drive
- Tax Year: 2024
- Zoning Description: R2
Room Dimensions

This listing content provided by REALTOR.ca
has
been licensed by REALTOR®
members of The Canadian Real Estate Association
members of The Canadian Real Estate Association
Nearby Listings Stat
Active listings
21
Min Price
$399,000
Max Price
$1,279,000
Avg Price
$765,424
Days on Market
69 days
Sold listings
7
Min Sold Price
$549,500
Max Sold Price
$1,950,000
Avg Sold Price
$889,100
Days until Sold
61 days
Nearby Places
Additional Information about 54 Sutton Drive




































