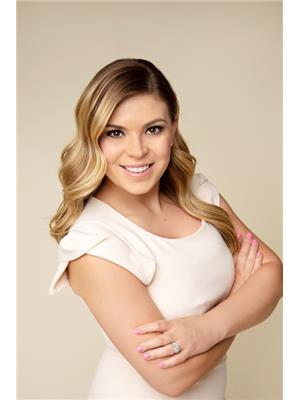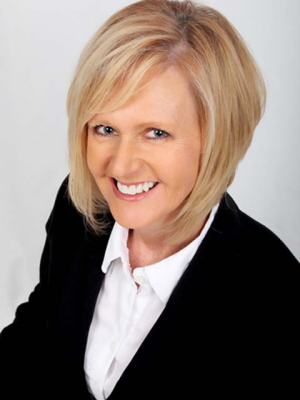210 160 Wellington Street E, Aurora
- Bedrooms: 2
- Bathrooms: 2
- Type: Apartment
- Added: 30 days ago
- Updated: 30 days ago
- Last Checked: 6 hours ago
Welcome to 160 Wellington in central Aurora, featuring the sought-after 'Royal' model. This well-maintained, bright 2-bedroom, 2-bathroom unit has been freshly painted and offers a split floor plan. Enjoy hardwood flooring in the dining and living rooms, brand new broadloom in the bedrooms, and ceramic floors in the entry, kitchen, and bathrooms. Relax on the peaceful north-facing balcony, and take advantage of the buildings huge rooftop terrace and main floor party room. All within walking distance to the GO station, recreation center, shops, and cafes.
powered by

Property DetailsKey information about 210 160 Wellington Street E
- Cooling: Central air conditioning
- Heating: Forced air, Natural gas
- Structure Type: Apartment
- Exterior Features: Stucco
Interior FeaturesDiscover the interior design and amenities
- Flooring: Hardwood
- Appliances: Washer, Refrigerator, Dishwasher, Stove, Dryer
- Bedrooms Total: 2
Exterior & Lot FeaturesLearn about the exterior and lot specifics of 210 160 Wellington Street E
- Lot Features: Balcony, In suite Laundry
- Parking Total: 1
- Building Features: Recreation Centre
Location & CommunityUnderstand the neighborhood and community
- Directions: Wellington/Industria
- Common Interest: Condo/Strata
- Street Dir Suffix: East
- Community Features: Community Centre, Pet Restrictions
Property Management & AssociationFind out management and association details
- Association Fee: 670.65
- Association Name: Feherty Property Management
- Association Fee Includes: Common Area Maintenance, Water, Insurance, Parking
Tax & Legal InformationGet tax and legal details applicable to 210 160 Wellington Street E
- Tax Year: 2024
- Tax Annual Amount: 2117.52
Room Dimensions

This listing content provided by REALTOR.ca
has
been licensed by REALTOR®
members of The Canadian Real Estate Association
members of The Canadian Real Estate Association
Nearby Listings Stat
Active listings
22
Min Price
$359,000
Max Price
$1,399,000
Avg Price
$953,726
Days on Market
36 days
Sold listings
6
Min Sold Price
$660,000
Max Sold Price
$2,188,000
Avg Sold Price
$1,109,133
Days until Sold
87 days






































