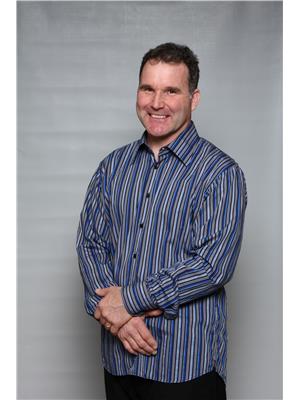3856 24 St Nw, Edmonton
- Bedrooms: 3
- Bathrooms: 2
- Living area: 85.05 square meters
- Type: Residential
- Added: 4 days ago
- Updated: 3 days ago
- Last Checked: 10 hours ago
This charming bi-level house is an ideal haven for first-time buyers and families alike, offering a blend of comfortable living and accessibility to the endless amenities that this quaint neighbourhood provides. As you step inside, the warmth of the sun-drenched living area greets you with vaulted ceilings that create an inviting atmosphere. Solid surface floorinig throughout and newly renovated kitchen are just some up-grades. With a spacious primary bedroom, a second well-appointed bedroom, and a full three-piece bathroom, the main level caters perfectly to family life. The fully developed basement features a second living space, with an additional bedroom, and bathroom, as well as a separate entrance. This flexibility presents a golden opportunity for multigenerational living or the prospect of a rental income with a touch of renovation. Outside, the fenced yard with its deck provides a peaceful retreat, backing onto walking trails.This house is more than just a place to live; it's your future home. (id:1945)
powered by

Property Details
- Heating: Forced air
- Year Built: 1994
- Structure Type: House
- Architectural Style: Bi-level
Interior Features
- Basement: Finished, Full
- Appliances: Washer, Refrigerator, Dishwasher, Stove, Dryer, Microwave Range Hood Combo, Window Coverings
- Living Area: 85.05
- Bedrooms Total: 3
Exterior & Lot Features
- Lot Features: Park/reserve, Lane
Location & Community
- Common Interest: Freehold
Tax & Legal Information
- Parcel Number: ZZ999999999
Room Dimensions
This listing content provided by REALTOR.ca has
been licensed by REALTOR®
members of The Canadian Real Estate Association
members of The Canadian Real Estate Association
















