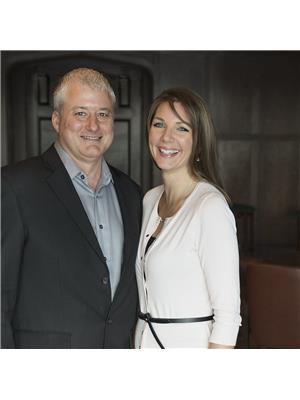722 Ashburn Street, Winnipeg
- Bedrooms: 3
- Bathrooms: 1
- Living area: 1040 square feet
- Type: Residential
- Added: 10 days ago
- Updated: 3 days ago
- Last Checked: 12 hours ago
5C//Winnipeg/SS Thurs SEPT 26th, OFFERS OCT 1 evening. Spacious, fully renovated and packed with features! From the gorgeous kitchen, to the jaw-dropping oversized insulated double garage, 722 Ashburn is the classic two story that has it all. Adorned with gorgeous professional renovations from top to bottom, this move-in ready 3-bedroom family home is both charming and practical. The brand new kitchen (2024) features new soft close cabinetry and a full set of new stainless appliances. The large living and dining area features a large front facing window, alongside access to the large & sunny deck off the back door - perfect for you bbq lovers! The 27x20.5 insulated double garage is among the best in the area - no more street parking in the winter! Excellent basement recroom with ample ceiling height. Awesome location! Easy access to transit, and less than 15 mins by car to almost anything you can think of! Don t wait, come see everything this exceptional property has to offer! (id:1945)
powered by

Property Details
- Cooling: Central air conditioning
- Heating: Forced air, Natural gas
- Stories: 2
- Year Built: 1911
- Structure Type: House
Interior Features
- Flooring: Vinyl, Wall-to-wall carpet
- Appliances: Washer, Refrigerator, Dishwasher, Stove, Dryer, Microwave, Hood Fan, Garage door opener, Microwave Built-in
- Living Area: 1040
- Bedrooms Total: 3
Exterior & Lot Features
- Lot Features: Low maintenance yard, Paved lane, Central Exhaust
- Water Source: Municipal water
- Parking Features: Detached Garage
- Lot Size Dimensions: 25 x 100
Location & Community
- Common Interest: Freehold
Utilities & Systems
- Sewer: Municipal sewage system
Tax & Legal Information
- Tax Year: 2024
- Tax Annual Amount: 2660.34
Additional Features
- Security Features: Smoke Detectors
Room Dimensions
This listing content provided by REALTOR.ca has
been licensed by REALTOR®
members of The Canadian Real Estate Association
members of The Canadian Real Estate Association















