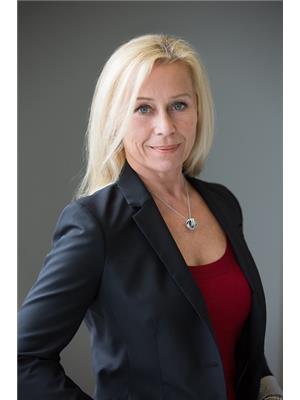403 71 Redpath Avenue, Toronto
- Bedrooms: 2
- Bathrooms: 2
- Type: Apartment
- Added: 52 days ago
- Updated: 37 days ago
- Last Checked: 6 hours ago
Experience the epitome of elegance in this stunning 2-bedroom, southwest-facing corner suite,offering 961 sq ft of beautifully designed interior space. This home boasts over 535 sq ft ofoutdoor living spread across two expansive balconies, providing breathtaking views of a tree-linedpark.Located in the vibrant heart of Midtown Toronto, The Whitney on Redpath offers world-classamenities, including a 24-hour concierge, rooftop terrace with an outdoor pool, game room,boardroom, and a state-of-the-art gym. The ideal blend of comfort and sophistication, this exclusivesuite is the perfect place to call home.
Property DetailsKey information about 403 71 Redpath Avenue
Interior FeaturesDiscover the interior design and amenities
Exterior & Lot FeaturesLearn about the exterior and lot specifics of 403 71 Redpath Avenue
Location & CommunityUnderstand the neighborhood and community
Business & Leasing InformationCheck business and leasing options available at 403 71 Redpath Avenue
Property Management & AssociationFind out management and association details
Room Dimensions

This listing content provided by REALTOR.ca
has
been licensed by REALTOR®
members of The Canadian Real Estate Association
members of The Canadian Real Estate Association
Nearby Listings Stat
Active listings
139
Min Price
$35
Max Price
$8,500
Avg Price
$3,646
Days on Market
33 days
Sold listings
61
Min Sold Price
$2,250
Max Sold Price
$10,000
Avg Sold Price
$3,626
Days until Sold
38 days














