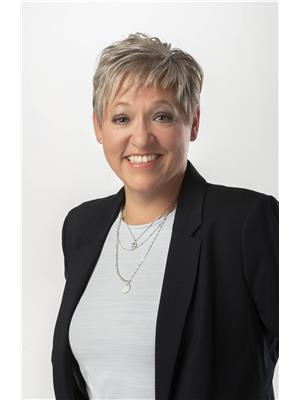47 Clyde Street, Norwich
- Bedrooms: 3
- Bathrooms: 1
- Living area: 1100 square feet
- Type: Residential
- Added: 41 days ago
- Updated: 3 days ago
- Last Checked: 8 hours ago
Welcome to 47 Clyde St in the heart of Norwich. This charming 3-bedroom, 1-bathroom home offers nearly 1.100 finished square feet of comfortable living space plus two large finished recreation rooms in the look out basement level, perfect for families or first-time buyers. The open-concept main floor layout creates a warm and inviting atmosphere, ideal for both daily living and entertaining. There is lots of upgrades and ready for move in! The attached garage offers convenience, while the large, partially fenced backyard provides ample outdoor space for relaxation and play. Don’t miss out on this wonderful opportunity to make this your new home. (id:1945)
powered by

Property Details
- Cooling: Central air conditioning
- Heating: Forced air, Natural gas
- Structure Type: House
- Exterior Features: Brick, Vinyl siding
- Foundation Details: Poured Concrete
Interior Features
- Basement: Finished, Partial
- Appliances: Washer, Refrigerator, Stove, Dryer
- Living Area: 1100
- Bedrooms Total: 3
- Above Grade Finished Area: 1100
- Above Grade Finished Area Units: square feet
- Above Grade Finished Area Source: Other
Exterior & Lot Features
- Water Source: Municipal water
- Lot Size Units: acres
- Parking Total: 5
- Parking Features: Attached Garage
- Lot Size Dimensions: 0.305
Location & Community
- Directions: from Stover St North, West onto Brock St W, South onto Clyde St
- Common Interest: Freehold
- Subdivision Name: Norwich Town
- Community Features: Quiet Area, School Bus, Community Centre
Utilities & Systems
- Sewer: Municipal sewage system
Tax & Legal Information
- Tax Annual Amount: 2776.47
- Zoning Description: R
Room Dimensions
This listing content provided by REALTOR.ca has
been licensed by REALTOR®
members of The Canadian Real Estate Association
members of The Canadian Real Estate Association















