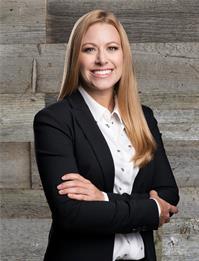375 Sea Ray Avenue Unit 139, Innisfil
- Bedrooms: 2
- Bathrooms: 2
- Living area: 828 square feet
- Type: Apartment
- Added: 58 days ago
- Updated: 57 days ago
- Last Checked: 20 hours ago
Top 5 Reasons You Will Love This Condo: 1) Discover the perfect blend of comfort and style in this spacious and sunlit two bedroom, two bathroom condo nestled in the highly sought-after Aquarius Building at Friday Harbour 2) The open-concept layout seamlessly connects a sleek, modern kitchen with the expansive living room, where floor-to-ceiling windows flood the space with natural light, creating the perfect setting for hosting friends or unwinding after a long day 3) Offering a spacious and serene primary bedroom complete with a luxurious private ensuite and an additional second well-appointed bedroom and full bathroom provide every comfort and convenience, making it a perfect setup for visitors or loved ones 4) Octans model offering over 800 square feet of modern living space in a stunning ground-floor corner unit, complete with a walkout to your own private terrace, a perfect extension of your living space, where you can enjoy a quiet morning coffee or entertain guests in style 5) Experience the year-round beauty and convenience of lakeside living with access to world-class amenities in the vibrant Friday Harbour community. Age 4. Visit our website for more detailed information. (id:1945)
powered by

Property DetailsKey information about 375 Sea Ray Avenue Unit 139
Interior FeaturesDiscover the interior design and amenities
Exterior & Lot FeaturesLearn about the exterior and lot specifics of 375 Sea Ray Avenue Unit 139
Location & CommunityUnderstand the neighborhood and community
Property Management & AssociationFind out management and association details
Utilities & SystemsReview utilities and system installations
Tax & Legal InformationGet tax and legal details applicable to 375 Sea Ray Avenue Unit 139
Room Dimensions

This listing content provided by REALTOR.ca
has
been licensed by REALTOR®
members of The Canadian Real Estate Association
members of The Canadian Real Estate Association
Nearby Listings Stat
Active listings
21
Min Price
$515,000
Max Price
$1,599,000
Avg Price
$777,390
Days on Market
56 days
Sold listings
5
Min Sold Price
$598,000
Max Sold Price
$1,155,000
Avg Sold Price
$800,200
Days until Sold
85 days















