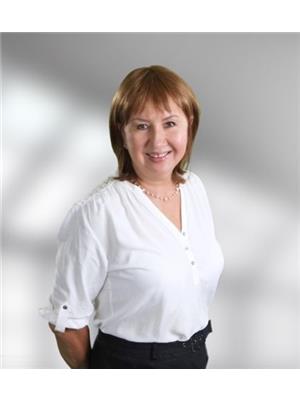201 1012 Auckland Street, New Westminster
- Bedrooms: 1
- Bathrooms: 1
- Living area: 638 square feet
- Type: Apartment
- Added: 1 day ago
- Updated: 1 days ago
- Last Checked: 6 hours ago
Capitol built by reputable builder Porte Communities. This immaculate and like new Urban style oversized 1 bdr is centrally located within walking distance to the Quay, Skytrain, shopping, park, movie theater , schools & more. This bright with 9" ceiling & large windows SWEET home offers an abundance of light and facing the quiet side of the building. Gourmet kitchen w/upscale S/S appls, caesarstone countertops, gas cooktop stve, laminate flooring. 1 parking & 1 storage locker, large patio. Amazing amenities included is the fully equipped gym, large party room for your events, woodworking area ,garden plots, children's play area, roof top patio. Open house Sat-Sunday Nov.23-24, 2-4 pm (id:1945)
powered by

Property DetailsKey information about 201 1012 Auckland Street
- Heating: Baseboard heaters
- Year Built: 2020
- Structure Type: Apartment
- Type: Urban style oversized 1 bedroom
- Status: Like new
- Parking: 1
- Storage: 1
- Patio: Large patio
Interior FeaturesDiscover the interior design and amenities
- Appliances: All
- Living Area: 638
- Bedrooms Total: 1
- Ceiling Height: 9 ft
- Windows: Large windows
- Kitchen: Style: Gourmet, Appliances: Upscale S/S appliances, Countertops: Caesarstone, Stove: Gas cooktop
- Flooring: Laminate
Exterior & Lot FeaturesLearn about the exterior and lot specifics of 201 1012 Auckland Street
- Lot Features: Central location
- Lot Size Units: square feet
- Parking Total: 1
- Parking Features: Underground
- Building Features: Exercise Centre
- Lot Size Dimensions: 0
- Building Face: Quiet side of the building
Location & CommunityUnderstand the neighborhood and community
- Common Interest: Condo/Strata
- Community Features: Pets Allowed With Restrictions
- Proximity: Walking distance to Quay, Skytrain, shopping, park, movie theater, schools & more
Business & Leasing InformationCheck business and leasing options available at 201 1012 Auckland Street
- Open House: Saturday-Sunday Nov. 23-24, 2-4 pm
Property Management & AssociationFind out management and association details
- Association Fee: 321.17
- Amenities: Fully equipped gym, Large party room, Woodworking area, Garden plots, Children's play area, Rooftop patio
Tax & Legal InformationGet tax and legal details applicable to 201 1012 Auckland Street
- Tax Year: 2024
- Parcel Number: 031-091-750
- Tax Annual Amount: 2296.09

This listing content provided by REALTOR.ca
has
been licensed by REALTOR®
members of The Canadian Real Estate Association
members of The Canadian Real Estate Association
Nearby Listings Stat
Active listings
70
Min Price
$289,000
Max Price
$5,500,000
Avg Price
$935,643
Days on Market
57 days
Sold listings
31
Min Sold Price
$270,000
Max Sold Price
$659,000
Avg Sold Price
$523,295
Days until Sold
46 days









































