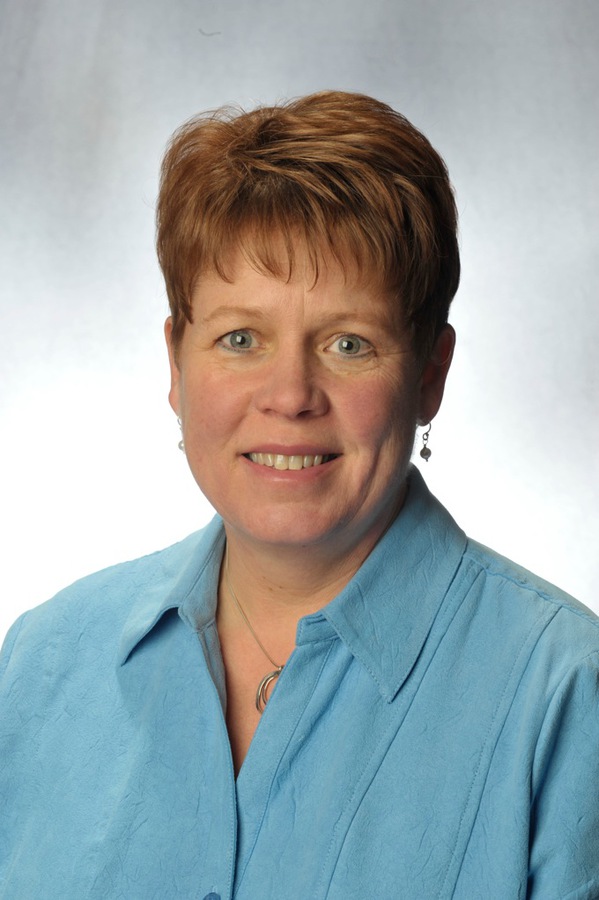4535 26 Avenue Sw, Calgary
- Bedrooms: 3
- Bathrooms: 3
- Living area: 1600.9 square feet
- Type: Residential
Source: Public Records
Note: This property is not currently for sale or for rent on Ovlix.
We have found 6 Houses that closely match the specifications of the property located at 4535 26 Avenue Sw with distances ranging from 2 to 10 kilometers away. The prices for these similar properties vary between 619,000 and 1,148,000.
Nearby Places
Name
Type
Address
Distance
Calgary Christian School
School
5029 26 Ave SW
0.5 km
Canadian Tire
Department store
5200 Richmond Rd SW
1.5 km
Mount Royal University
School
4825 Mount Royal Gate SW
2.3 km
Clear Water Academy
School
Calgary
2.4 km
Bishop Carroll High School
School
4624 Richard Road SW
2.9 km
The Military Museums
Museum
4520 Crowchild Trail SW
3.0 km
Edworthy Park
Park
5050 Spruce Dr SW
3.7 km
Foothills Medical Centre
Hospital
1403 29 St NW
4.0 km
Calgary Girl's School
School
6304 Larkspur Way SW
4.4 km
Boston Pizza
Restaurant
1116 17 Ave SW
4.6 km
The Keg Steakhouse & Bar - Stadium
Restaurant
1923 Uxbridge Dr NW
4.6 km
Queen Elizabeth Junior Senior High School
School
512 18 St NW
4.6 km
Property Details
- Cooling: None
- Heating: Forced air, Natural gas
- Stories: 1
- Year Built: 2005
- Structure Type: House
- Exterior Features: Stucco
- Foundation Details: Poured Concrete
- Architectural Style: Bungalow
Interior Features
- Basement: Finished, Full
- Flooring: Concrete, Hardwood, Slate, Ceramic Tile
- Appliances: Washer, Cooktop - Gas, Dishwasher, Oven, Dryer, Microwave, Compactor, Garburator, Oven - Built-In, Window Coverings, Garage door opener, Water Heater - Tankless
- Living Area: 1600.9
- Bedrooms Total: 3
- Bathrooms Partial: 1
- Above Grade Finished Area: 1600.9
- Above Grade Finished Area Units: square feet
Exterior & Lot Features
- Lot Features: Back lane, French door, Closet Organizers, Level
- Lot Size Units: square meters
- Parking Total: 2
- Parking Features: Detached Garage
- Lot Size Dimensions: 476.00
Location & Community
- Common Interest: Freehold
- Street Dir Suffix: Southwest
- Subdivision Name: Glenbrook
Tax & Legal Information
- Tax Lot: 9
- Tax Year: 2024
- Tax Block: 2
- Parcel Number: 0020001913
- Tax Annual Amount: 5646
- Zoning Description: R-C1
Experience the luxury of custom design in this 2005 walk-out bungalow nestled in the desirable inner-city neighbourhood of Glenbrook. Perfect for those seeking quality and comfort, this home offers an expansive open concept main floor with a custom Denca kitchen with granite countertops, a generous island, and high-end stainless steel appliances , including double wall ovens and a 6 burner gas cooktop. The master suite, with its' vaulted ceiling, indulgent ensuite with a soaker tub, and an impressive walk-in closet, provides a spacious and serene escape. A formal dining room with space for 12 and large south-facing windows complete the main level, bathing the home in natural light throughout the day. The lower walk-out level offers versatility with 2 spacious bedrooms, each with walk-in closets, and a vast recreation area, ideal for a media room, home office, or guest quarters. Step outside to a private, south-facing landscaped garden and cozy patio, perfect for enjoying Calgary's long summer days. Additional highlights include copper accents, a tankless hot water system, and proximity to top-rated schools, parks, the LRT, and downtown. Whether you’re a professional, an empty nester, or simply looking for a unique space, this home offers a rare blend of elegance and function in a vibrant community., (id:1945)
Demographic Information
Neighbourhood Education
| Master's degree | 20 |
| Bachelor's degree | 65 |
| Certificate of Qualification | 30 |
| College | 40 |
| University degree at bachelor level or above | 90 |
Neighbourhood Marital Status Stat
| Married | 185 |
| Widowed | 20 |
| Divorced | 20 |
| Separated | 5 |
| Never married | 100 |
| Living common law | 30 |
| Married or living common law | 210 |
| Not married and not living common law | 150 |
Neighbourhood Construction Date
| 1961 to 1980 | 35 |
| 1991 to 2000 | 10 |
| 1960 or before | 100 |








