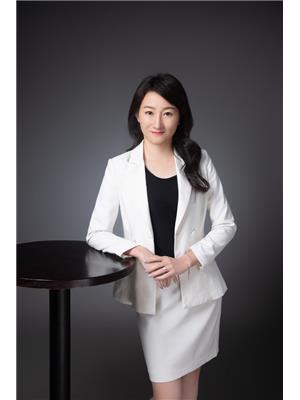102 60 Berwick Avenue, Toronto
- Bedrooms: 2
- Bathrooms: 1
- Type: Apartment
- Added: 2 days ago
- Updated: 1 days ago
- Last Checked: 16 hours ago
Beautiful, rarely offered unit at the Berwick. With both interior and direct street access, this exceptional space feels like a townhome, with all the benefits of a luxury condo building. South-facing, and boasting a bright and airy feel, this unit features over 9 high ceilings and floor-to-ceiling windows that overlook tree-lined views. A welcoming foyer with ample storage leads to the spacious open-concept living/dining area. This modern kitchen is equipped with stainless steel appliances and a large centre island, perfect for both cooking and entertaining. An inviting primary bedroom includes a walk-in closet with custom built-in shelving and organizers. This unit is complete with a versatile den/office space, a modern 4-piece bathroom and ensuite laundry. Take advantage of this boutique buildings contemporary amenities and enjoy the convenience of being steps away from public transit, parks, shops, restaurants, theatre and the Path. Includes two owned lockers and one parking space. Opportunities like this are rare to find - don't miss your chance to view it before its too late! Offers anytime.
powered by

Property DetailsKey information about 102 60 Berwick Avenue
Interior FeaturesDiscover the interior design and amenities
Exterior & Lot FeaturesLearn about the exterior and lot specifics of 102 60 Berwick Avenue
Location & CommunityUnderstand the neighborhood and community
Business & Leasing InformationCheck business and leasing options available at 102 60 Berwick Avenue
Property Management & AssociationFind out management and association details
Tax & Legal InformationGet tax and legal details applicable to 102 60 Berwick Avenue
Room Dimensions

This listing content provided by REALTOR.ca
has
been licensed by REALTOR®
members of The Canadian Real Estate Association
members of The Canadian Real Estate Association
Nearby Listings Stat
Active listings
161
Min Price
$169,000
Max Price
$2,390,000
Avg Price
$662,219
Days on Market
159 days
Sold listings
39
Min Sold Price
$428,900
Max Sold Price
$2,000,000
Avg Sold Price
$703,441
Days until Sold
50 days













