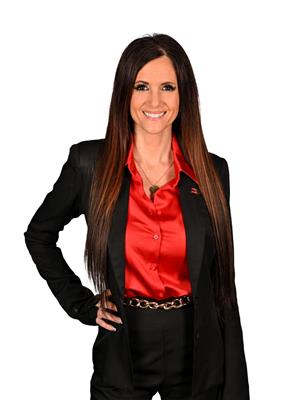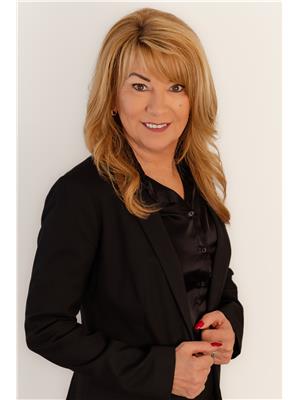799 Riviere Verte Road, Saint Basile
- Bedrooms: 2
- Bathrooms: 1
- Living area: 650 square feet
- Type: Residential
- Added: 43 days ago
- Updated: 15 days ago
- Last Checked: 9 hours ago
Welcome to this charming, newly renovated property, located just minutes from all amenities. As you arrive, a welcoming porch greets you warmly and once inside, you will be enchanted by the unique charm of the open-concept kitchen, dining room, and living room, filled with natural light, a complete bathroom including a laundry area, a spacious master bedroom with a large walk-in closet and a second access door. The unfinished basement offers great potential for additional living space, storage, and another large room that can also be used as an office space. Outside, the yard offers numerous opportunities and tranquility, with picturesque mountain views, a gathering place around a bonfire for family and friends, a shed for storing all your tools, and a spacious circular driveway. This 3 acres property is a true haven for nature lovers, combining rural charm with proximity to urban amenities. Don't miss this exceptional opportunity. Call or text now for more information and to book your tour. (id:1945)
powered by

Property Details
- Roof: Metal, Unknown
- Heating: Baseboard heaters, Electric
- Structure Type: House
- Exterior Features: Vinyl
- Foundation Details: Concrete
- Architectural Style: Bungalow
Interior Features
- Living Area: 650
- Bedrooms Total: 2
- Above Grade Finished Area: 805
- Above Grade Finished Area Units: square feet
Exterior & Lot Features
- Water Source: Well
- Lot Size Units: hectares
- Lot Size Dimensions: 1.37
Utilities & Systems
- Sewer: Septic System
Tax & Legal Information
- Parcel Number: 35358910
- Tax Annual Amount: 390.48
Room Dimensions
This listing content provided by REALTOR.ca has
been licensed by REALTOR®
members of The Canadian Real Estate Association
members of The Canadian Real Estate Association


















