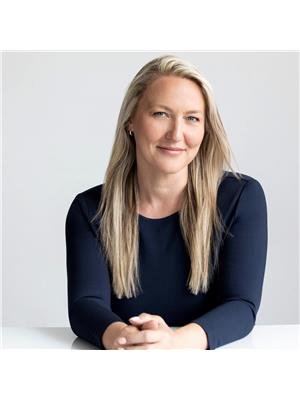434 B Midland Avenue, Toronto Birchcliffe Cliffside
- Bedrooms: 4
- Bathrooms: 4
- Type: Residential
Source: Public Records
Note: This property is not currently for sale or for rent on Ovlix.
We have found 6 Houses that closely match the specifications of the property located at 434 B Midland Avenue with distances ranging from 2 to 10 kilometers away. The prices for these similar properties vary between 949,999 and 1,198,000.
Nearby Listings Stat
Active listings
1
Min Price
$1,279,000
Max Price
$1,279,000
Avg Price
$1,279,000
Days on Market
34 days
Sold listings
0
Min Sold Price
$0
Max Sold Price
$0
Avg Sold Price
$0
Days until Sold
days
Property Details
- Cooling: Central air conditioning
- Heating: Forced air, Natural gas
- Stories: 2
- Structure Type: House
- Exterior Features: Brick
- Foundation Details: Unknown
Interior Features
- Basement: Apartment in basement, Separate entrance, N/A
- Bedrooms Total: 4
- Bathrooms Partial: 1
Exterior & Lot Features
- Water Source: Municipal water
- Parking Total: 2
- Parking Features: Garage
- Lot Size Dimensions: 34.99 x 125 FT
Location & Community
- Directions: Kingston Rd/Midland Ave
- Common Interest: Freehold
Utilities & Systems
- Sewer: Sanitary sewer
- Utilities: Sewer, Cable
Tax & Legal Information
- Tax Annual Amount: 4264.16
Are you looking for an affordable home with rental income potential? This Recently built 3+ bedroom semi-detached home offers a separate Inlaw-suite with its own private entrance, perfect for in-law living or additional rental income. Key Features: Bright & Spacious layout with large windows throughout, flooding the space with natural light. 3 bathrooms for your convenience no more waiting in line! A private green backyard with a large deck is perfect for relaxing or entertaining in a peaceful setting. If you enjoy outdoor activities you will appreciate the home's close proximity to parks, the Lake, and the Marina on the Cliffside. Are you commuting? The Go is only a 5-minute walk with easy access to Buses and Subway. Shopping, schools, and colleges are around the corner. This home offers the perfect combination of comfort, convenience, and affordability! Don't miss it (id:1945)









