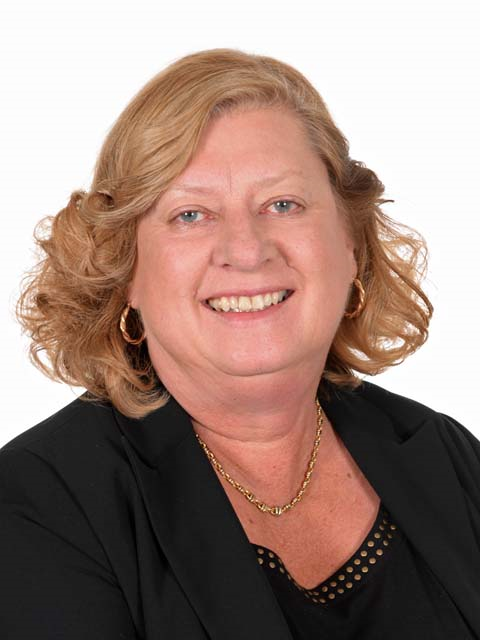168 Dunraven Drive, Toronto W 03
- Bedrooms: 3
- Bathrooms: 3
- MLS®: w9045317
- Type: Residential
- Added: 51 days ago
- Updated: 50 days ago
- Last Checked: 25 days ago
Lovingly cared for by the same owner for the last 52 years! Over 2,000 sqft of finished living space in this charming detached 3 bedroom, 2.5 bathroom home on a 25x140 foot lot with garden suite potential, located walking distance to coming soon Keelesdale LRT stop. BONUS: main floor family room, den, and powder room. Welcoming front porch and foyer leads to the sun filled living room with new flooring, crown moulding and large south facing windows. Eat in kitchen offers stainless steel appliances, granite countertops, custom backsplash and room for kitchen table. Rare main floor family room addition with lots of windows and walk out to backyard, powder room. Bonus room on main floor could be used for a formal dining room or would make a great home office. Three spacious bedrooms and updated bathroom on the second floor. Primary bedroom offers room for a King size bed and very large mirrored door closet. Finished basement with rec room, renovated 3pc bathroom with walk in shower, lots of storage and cantina. Beautiful backyard and front yard gardens have been nurtured and won prizes over the years. Garden suite potential - report available. Garage and large shed offer lots of storage. Sellers have fit 4-5 cars in the driveway. **Walking distance to coming soon Keelesdale LRT stop, elementary and high school, parks, shops and restaurants. Easy access to York University and York Recreation Centre.**
powered by

Property Details
- Cooling: Wall unit
- Heating: Baseboard heaters, Electric
- Stories: 2
- Structure Type: House
- Exterior Features: Aluminum siding, Brick Facing
- Foundation Details: Unknown
Interior Features
- Basement: Finished, N/A
- Flooring: Hardwood, Laminate, Ceramic
- Appliances: Washer, Refrigerator, Central Vacuum, Dishwasher, Stove, Dryer, Microwave, Freezer, Garage door opener, Garage door opener remote(s), Water Heater
- Bedrooms Total: 3
- Bathrooms Partial: 1
Exterior & Lot Features
- Water Source: Municipal water
- Parking Total: 4
- Pool Features: Above ground pool
- Parking Features: Detached Garage
- Lot Size Dimensions: 25 x 140 FT
Location & Community
- Directions: Eglinton and Keele
- Common Interest: Freehold
Utilities & Systems
- Sewer: Sanitary sewer
Tax & Legal Information
- Tax Annual Amount: 4227.38
Room Dimensions

This listing content provided by REALTOR.ca has
been licensed by REALTOR®
members of The Canadian Real Estate Association
members of The Canadian Real Estate Association
Nearby Listings Stat
Active listings
11
Min Price
$915,000
Max Price
$1,418,000
Avg Price
$1,198,054
Days on Market
56 days
Sold listings
11
Min Sold Price
$779,000
Max Sold Price
$1,289,000
Avg Sold Price
$978,627
Days until Sold
61 days













