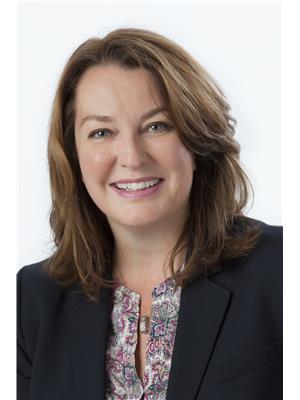35 Chatfield Street Unit 10, Ingersoll
- Bedrooms: 5
- Bathrooms: 3
- Living area: 2348.43 square feet
- Type: Townhouse
- Added: 21 days ago
- Updated: 21 days ago
- Last Checked: 9 hours ago
Welcome to your new home this stunning 4+1 bedroom & 3 Full bathroom bungaloft features a total of2348.43 sq ft of finished space that includes many upgrades that are sure to impress! The main floor offers a spacious Living & Dining area, along with the Master bedroom a full washroom and a 2ndbedroom that can be used as both an office or a bedroom, main floor laundry, a large open kitchen with stainless steel appliances. The stairs lead to a 2nd master bedroom with an open loft with storage and a Full washroom. The finished basement consists of a large rec room 2 bedrooms and a3-pc bath with a separate section for plenty of storage along. This executive neighborhood is just a few minutes to the 401 and is within commuting distance to London, Woodstock, KW & Cambridge. (id:1945)
powered by

Property DetailsKey information about 35 Chatfield Street Unit 10
- Cooling: Central air conditioning
- Heating: Forced air
- Stories: 1.5
- Structure Type: Row / Townhouse
- Exterior Features: Stone, Brick Veneer
- Architectural Style: Bungalow
- Type: Bungaloft
- Total Bedrooms: 4
- Additional Bedrooms: 1
- Total Bathrooms: 3
- Finished Space: 2348.43 sq ft
Interior FeaturesDiscover the interior design and amenities
- Basement: Finished, Full
- Appliances: Refrigerator, Gas stove(s), Dishwasher, Microwave Built-in
- Living Area: 2348.43
- Bedrooms Total: 5
- Above Grade Finished Area: 1445.42
- Below Grade Finished Area: 903.01
- Above Grade Finished Area Units: square feet
- Below Grade Finished Area Units: square feet
- Above Grade Finished Area Source: Plans
- Below Grade Finished Area Source: Plans
- Living Area: Spacious Living & Dining area
- Master Bedroom: Main floor
- Second Bedroom: Office or bedroom option
- Main Floor Laundry: true
- Kitchen: Style: Large open kitchen, Appliances: Stainless steel
- Second Master Bedroom: On 2nd floor with open loft and storage
- Finished Basement: Recreation Room: Large, Additional Bedrooms: 2, Bath: 3-pc, Storage: Separate section for plenty of storage
Exterior & Lot FeaturesLearn about the exterior and lot specifics of 35 Chatfield Street Unit 10
- Water Source: Municipal water
- Parking Total: 2
- Parking Features: Attached Garage
Location & CommunityUnderstand the neighborhood and community
- Directions: 401 to Harris St/Oxford County Rd 119. Drive to Chatfield St
- Common Interest: Freehold
- Subdivision Name: Ingersoll - North
- Community Features: Quiet Area
- Neighborhood: Executive neighborhood
- Access: A few minutes to the 401
- Commuting Distance: London, Woodstock, KW & Cambridge
Utilities & SystemsReview utilities and system installations
- Sewer: Municipal sewage system
Tax & Legal InformationGet tax and legal details applicable to 35 Chatfield Street Unit 10
- Tax Annual Amount: 3338
- Zoning Description: Residential
Additional FeaturesExplore extra features and benefits
- Upgrades: Many upgrades that are sure to impress
Room Dimensions

This listing content provided by REALTOR.ca
has
been licensed by REALTOR®
members of The Canadian Real Estate Association
members of The Canadian Real Estate Association
Nearby Listings Stat
Active listings
17
Min Price
$425,000
Max Price
$799,000
Avg Price
$655,029
Days on Market
74 days
Sold listings
4
Min Sold Price
$589,000
Max Sold Price
$789,900
Avg Sold Price
$683,225
Days until Sold
18 days
Nearby Places
Additional Information about 35 Chatfield Street Unit 10

















































