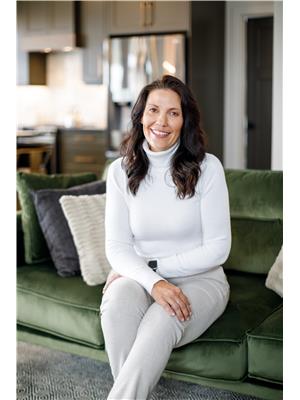89 Kilburn Crescent, Red Deer
- Bedrooms: 4
- Bathrooms: 3
- Living area: 1260 square feet
- Type: Residential
- Added: 3 days ago
- Updated: 2 days ago
- Last Checked: 3 hours ago
Fully finished bi-level with lovely renovations throughout! The entire home has been freshly painted, with new baseboards, trim & light fixtures in kitchen, dining room & bathrooms. There is new vinyl plank flooring throughout with new tile at front entryway & 6 brand new appliances! Vaulted ceilings & large windows create bright open space in living room, dining & kitchen. The functional u-shaped kitchen has eat up bar with expansive counterspace & newly painted cabinets. There are 2 spacious bedrooms with a 4 piece bathroom, as well as a large primary bedroom with walk in closet with solid shelving & 3 piece ensuite. Downstairs is a huge family room, with 9' ceilings, big windows & corner gas fireplace. One large bedroom & 4 piece bathroom with jetted tub is perfect for guests & the den/office/flex room has a 2nd gas fireplace making it a perfect space for cozy tv room or private retreat. Lots of storage in the laundry room with brand new washer & dryer & a deep freeze included as well! The garage can easily accomodate 2 vehicles & has 220v wiring. Enjoy the view from the large back deck with gas for bbq & finished storage underneath. Apple trees enhance the landscaping in the backyard & the green space/park with no neighbours behind is hard to beat! Close to transit, walking paths, easy highway access & shopping nearby! (id:1945)
powered by

Property Details
- Cooling: None
- Heating: Forced air, Other
- Year Built: 2001
- Structure Type: House
- Exterior Features: Vinyl siding
- Foundation Details: Poured Concrete
- Architectural Style: Bi-level
- Construction Materials: Wood frame
Interior Features
- Basement: Finished, Full
- Flooring: Tile, Vinyl Plank
- Appliances: Refrigerator, Dishwasher, Stove, Microwave, Garage door opener, Washer & Dryer
- Living Area: 1260
- Bedrooms Total: 4
- Fireplaces Total: 2
- Above Grade Finished Area: 1260
- Above Grade Finished Area Units: square feet
Exterior & Lot Features
- Lot Features: PVC window, No neighbours behind, No Animal Home, No Smoking Home, Gas BBQ Hookup
- Lot Size Units: square feet
- Parking Total: 2
- Parking Features: Attached Garage
- Lot Size Dimensions: 6417.00
Location & Community
- Common Interest: Freehold
- Subdivision Name: Kentwood West
Tax & Legal Information
- Tax Lot: 24
- Tax Year: 2024
- Tax Block: 3
- Parcel Number: 0027921212
- Tax Annual Amount: 3898
- Zoning Description: R1
Room Dimensions
This listing content provided by REALTOR.ca has
been licensed by REALTOR®
members of The Canadian Real Estate Association
members of The Canadian Real Estate Association


















