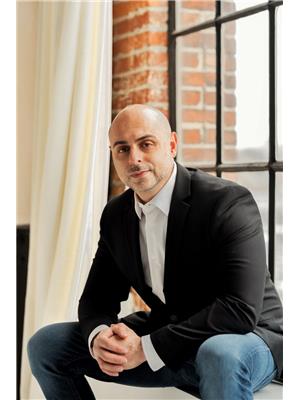1807 Cobra Crescent, Burlington
- Bedrooms: 3
- Bathrooms: 3
- Living area: 1775 square feet
- Type: Townhouse
- Added: 2 days ago
- Updated: 3 hours ago
- Last Checked: 10 minutes ago
Lovely 3 bedroom, 2.5 bath, townhouse, located on a quiet street and close to everything from shopping, bus routes, restaurants and Hwy's. Basement unfinished and perfect for extra storage. No smoking. Landlord would prefer no pets and ideally the tenant would be willing to stay 2 or more years. Require rental application, full credit report, job letter, 3 months proven income, drivers license. (id:1945)
Property Details
- Cooling: Central air conditioning
- Heating: Forced air, Natural gas
- Stories: 2
- Year Built: 2004
- Structure Type: Row / Townhouse
- Exterior Features: Brick
- Architectural Style: 2 Level
Interior Features
- Basement: Unfinished, Full
- Appliances: Washer, Refrigerator, Dishwasher, Stove, Dryer
- Living Area: 1775
- Bedrooms Total: 3
- Bathrooms Partial: 1
- Above Grade Finished Area: 1775
- Above Grade Finished Area Units: square feet
- Above Grade Finished Area Source: Owner
Exterior & Lot Features
- Lot Features: Paved driveway
- Water Source: Municipal water
- Parking Total: 2
- Parking Features: Attached Garage
Location & Community
- Directions: Upper Middle/Appleby
- Common Interest: Freehold
- Subdivision Name: 355 - Corporate
- Community Features: Community Centre
Business & Leasing Information
- Total Actual Rent: 3400
- Lease Amount Frequency: Monthly
Utilities & Systems
- Sewer: Municipal sewage system
Tax & Legal Information
- Zoning Description: UCR3-271
Room Dimensions
This listing content provided by REALTOR.ca has
been licensed by REALTOR®
members of The Canadian Real Estate Association
members of The Canadian Real Estate Association
















