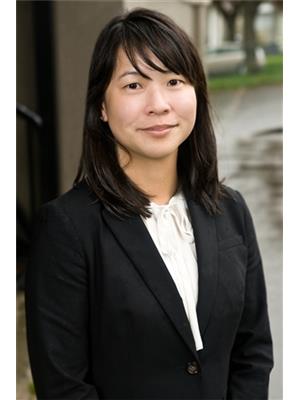3231 W 36th Avenue, Vancouver
- Bedrooms: 5
- Bathrooms: 6
- Living area: 4261 square feet
- Type: Residential
Source: Public Records
Note: This property is not currently for sale or for rent on Ovlix.
We have found 6 Houses that closely match the specifications of the property located at 3231 W 36th Avenue with distances ranging from 2 to 10 kilometers away. The prices for these similar properties vary between 3,500,000 and 4,990,000.
Recently Sold Properties
Nearby Places
Name
Type
Address
Distance
Prince of Wales Secondary
School
2250 Eddington Dr
1.5 km
St George's School
School
4175 W 29th Ave
1.8 km
Lord Byng Secondary
School
Vancouver
2.4 km
Vancouver College
School
5400 Cartier St
3.0 km
St. John's School
School
2215 W 10th Ave
3.0 km
VanDusen Botanical Garden
Park
5251 Oak St
3.5 km
Pacific Spirit Regional Park
Park
5495 Chancellor Blvd
3.6 km
Jericho Beach Park
Park
3941 Point Grey Rd
3.8 km
TRIUMF
Establishment
4004 Wesbrook Mall
3.9 km
Oakridge Centre
Shopping mall
650 W 41st Ave
4.3 km
Sir Winston Churchill Secondary
School
7055 Heather St
4.4 km
Bloedel Floral Conservatory
Park
Vancouver
4.6 km
Property Details
- Cooling: Air Conditioned
- Heating: Radiant heat, Natural gas
- Year Built: 2020
- Structure Type: House
- Architectural Style: 2 Level
Interior Features
- Basement: Finished, Unknown, Unknown
- Appliances: All
- Living Area: 4261
- Bedrooms Total: 5
- Fireplaces Total: 1
Exterior & Lot Features
- View: View
- Lot Features: Central location, Treed, Wet bar
- Lot Size Units: square feet
- Parking Total: 3
- Parking Features: Garage
- Lot Size Dimensions: 6512.5
Location & Community
- Common Interest: Freehold
- Street Dir Prefix: West
Tax & Legal Information
- Tax Year: 2024
- Parcel Number: 004-192-621
- Tax Annual Amount: 22232.4
Additional Features
- Security Features: Security system, Smoke Detectors
Mackenzie Heights! Tall base modern design! South Facing! 2020 Custom built! wide Crown moldings & floor lines! Walnut wood floors! crystal chandeliers! European windows! Stair safety lights! Main 11ft w Den/study! Kitchen w large marble Island! Oversized built-in refrigerator & Miele appliances w Wok kit! Open spacious living dining family w floor-to-ceiling windows & French door! 3 bdrm upstairs w ensuites & skylights! South-facing master bdrm w balcony! 2nd bdrm w walk-in closet & large balcony w mountain views! Basement raised high 10ft! No Sum pump! South-facing 2 bedrooms w 2 bath & large cloakroom! Steam sauna wet bar & recreation! walk to Kerrisdale Ele, PG Sec. & St. George's & Crofton etc. private schools! Close to 41st Ave shopping & everthing! (id:1945)
Demographic Information
Neighbourhood Education
| Master's degree | 30 |
| Bachelor's degree | 100 |
| University / Above bachelor level | 10 |
| University / Below bachelor level | 10 |
| College | 20 |
| Degree in medicine | 10 |
| University degree at bachelor level or above | 155 |
Neighbourhood Marital Status Stat
| Married | 220 |
| Widowed | 10 |
| Divorced | 15 |
| Separated | 5 |
| Never married | 110 |
| Living common law | 15 |
| Married or living common law | 230 |
| Not married and not living common law | 135 |
Neighbourhood Construction Date
| 1961 to 1980 | 20 |
| 1981 to 1990 | 10 |
| 1991 to 2000 | 10 |
| 2001 to 2005 | 10 |
| 1960 or before | 90 |










