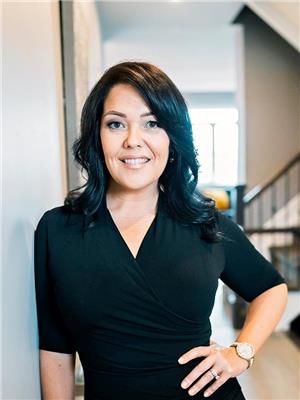3992 Devine Road, Vars
- Bedrooms: 5
- Bathrooms: 2
- Type: Residential
- Added: 75 days ago
- Updated: 5 days ago
- Last Checked: 10 hours ago
Opportunity knocks! Great carpet free 3 bedroom home situated on 4.9 acre lot on quiet dead-end street with a 2 bedroom basement in-law suite! The open concept main floor features a spacious living room with hardwood floors flooded with natural light, updated kitchen with white cabinets, quartz counters, SS appliances, backsplash and large island overlooking the dining room with French doors to the deck and yard. 3 generous size bedrooms and a full bathroom with quartz counters & laundry complete the main floor. The basement features its own entrance leading to the large eat-in kitchen with SS appliances, great size living room, massive primary bedroom, large spare bedroom & full bathroom with laundry. Outside you will enjoy the the peace, tranquility and privacy that this property provides along with plenty of mature trees and room for your hobbies. Great location less than 10 mins to 417. 24 Hours Irrevocable on all offers. 24 Hour notice for all showings. (id:1945)
powered by

Show
More Details and Features
Property DetailsKey information about 3992 Devine Road
- Cooling: Heat Pump
- Heating: Heat Pump, Baseboard heaters, Electric, Other
- Stories: 1
- Year Built: 1988
- Structure Type: House
- Exterior Features: Vinyl
- Foundation Details: Poured Concrete
- Architectural Style: Raised ranch
- Construction Materials: Wood frame
Interior FeaturesDiscover the interior design and amenities
- Basement: Finished, Full
- Flooring: Hardwood, Ceramic, Vinyl
- Appliances: Washer, Refrigerator, Stove, Dryer, Microwave Range Hood Combo, Hood Fan, Blinds
- Bedrooms Total: 5
- Fireplaces Total: 1
Exterior & Lot FeaturesLearn about the exterior and lot specifics of 3992 Devine Road
- Lot Features: Acreage, Cul-de-sac, Flat site
- Water Source: Well
- Lot Size Units: acres
- Parking Total: 10
- Parking Features: Open
- Lot Size Dimensions: 4.91
Location & CommunityUnderstand the neighborhood and community
- Common Interest: Freehold
Utilities & SystemsReview utilities and system installations
- Sewer: Septic System
Tax & Legal InformationGet tax and legal details applicable to 3992 Devine Road
- Tax Year: 2024
- Parcel Number: 145550136
- Tax Annual Amount: 3386
- Zoning Description: RU
Room Dimensions

This listing content provided by REALTOR.ca
has
been licensed by REALTOR®
members of The Canadian Real Estate Association
members of The Canadian Real Estate Association
Nearby Listings Stat
Active listings
1
Min Price
$689,900
Max Price
$689,900
Avg Price
$689,900
Days on Market
74 days
Sold listings
0
Min Sold Price
$0
Max Sold Price
$0
Avg Sold Price
$0
Days until Sold
days
Additional Information about 3992 Devine Road








































