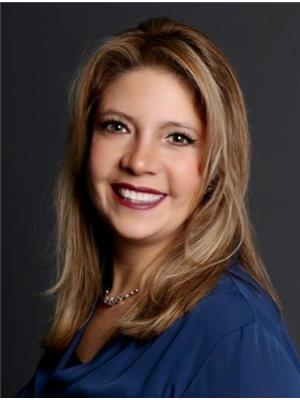3422 Stoney Crescent S, Mississauga
- Bedrooms: 4
- Bathrooms: 3
- Type: Residential
Source: Public Records
Note: This property is not currently for sale or for rent on Ovlix.
We have found 6 Houses that closely match the specifications of the property located at 3422 Stoney Crescent S with distances ranging from 2 to 10 kilometers away. The prices for these similar properties vary between 799,900 and 1,500,000.
Nearby Places
Name
Type
Address
Distance
Stephen Lewis Secondary School
School
3675 Thomas St
0.7 km
St. Joan of Arc Catholic Secondary School
School
3801 Thomas St
1.1 km
John Fraser Secondary School
School
Mississauga
1.5 km
Erin Mills Town Centre
Shopping mall
5100 Erin Mills Pkwy
1.8 km
Vista Heights Public School
School
89 Vista Blvd
2.0 km
Credit Valley Hospital
Hospital
2200 Eglinton Ave W
2.6 km
Streetsville Secondary School
School
Mississauga
2.6 km
Meadowvale Secondary School
School
6700 Edenwood Dr
3.1 km
Dolphin Senior Public School
School
18 Brookside Dr
3.2 km
West Credit Secondary School
School
Mississauga
3.3 km
Edenwood Middle School
School
6770 Edenwood Dr
3.3 km
Hazel McCallion Senior Public School
School
5750 River Grove Ave
4.0 km
Property Details
- Cooling: Central air conditioning
- Heating: Forced air, Natural gas
- Stories: 2
- Structure Type: House
- Exterior Features: Brick
- Foundation Details: Concrete
Interior Features
- Basement: Full
- Flooring: Hardwood, Carpeted, Ceramic
- Bedrooms Total: 4
- Bathrooms Partial: 1
Exterior & Lot Features
- Water Source: Municipal water
- Parking Total: 2
- Parking Features: Garage
- Lot Size Dimensions: 24.31 x 109.88 FT
Location & Community
- Directions: Thomas/ Oscar Peterson Blvd
- Street Dir Suffix: South
Utilities & Systems
- Sewer: Sanitary sewer
Tax & Legal Information
- Tax Annual Amount: 6068.02
Beautiful Freehold Link house Like Semi, 9 Feet Ceiling, 4 Br Spacious, separate Living & Dining, Large upgraded Kitchen with Centre Quartz Island, Family Room with Gas Fire Place, Master With 5 Pc Ensuite & W/I Closet, Access to Car Garage, Main Floor Laundry. Big Foyer, All Washrooms has Granite Counter tops. Very bright & Sunny House.
Demographic Information
Neighbourhood Education
| Master's degree | 30 |
| Bachelor's degree | 155 |
| University / Above bachelor level | 20 |
| University / Below bachelor level | 30 |
| College | 105 |
| University degree at bachelor level or above | 210 |
Neighbourhood Marital Status Stat
| Married | 150 |
| Widowed | 15 |
| Divorced | 50 |
| Separated | 15 |
| Never married | 285 |
| Living common law | 80 |
| Married or living common law | 240 |
| Not married and not living common law | 365 |
Neighbourhood Construction Date
| 1961 to 1980 | 155 |
| 1981 to 1990 | 50 |
| 1991 to 2000 | 80 |
| 2001 to 2005 | 10 |
| 1960 or before | 60 |






