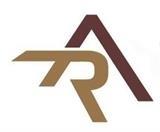4430 Blenheim Street, Vancouver
- Bedrooms: 6
- Bathrooms: 2
- Living area: 2810 square feet
- Type: Residential
Source: Public Records
Note: This property is not currently for sale or for rent on Ovlix.
We have found 6 Houses that closely match the specifications of the property located at 4430 Blenheim Street with distances ranging from 2 to 10 kilometers away. The prices for these similar properties vary between 2,588,800 and 4,000,000.
Nearby Places
Name
Type
Address
Distance
Prince of Wales Secondary
School
2250 Eddington Dr
1.4 km
St George's School
School
4175 W 29th Ave
1.5 km
Lord Byng Secondary
School
Vancouver
1.6 km
St. John's School
School
2215 W 10th Ave
2.4 km
Jericho Beach Park
Park
3941 Point Grey Rd
3.1 km
Pacific Spirit Regional Park
Park
5495 Chancellor Blvd
3.3 km
Vancouver College
School
5400 Cartier St
3.3 km
VanDusen Botanical Garden
Park
5251 Oak St
3.7 km
TRIUMF
Establishment
4004 Wesbrook Mall
3.7 km
Museum of Vancouver
Museum
1100 Chestnut St
4.1 km
H.R. MacMillan Space Centre
Museum
1100 Chestnut St
4.1 km
Vancouver Maritime Museum
Museum
1905 Ogden Ave
4.1 km
Property Details
- Heating: Baseboard heaters, Forced air, Electric
- Year Built: 1927
- Structure Type: House
- Architectural Style: 2 Level
Interior Features
- Basement: Partially finished, Separate entrance, Unknown
- Appliances: Washer, Refrigerator, Stove, Dryer
- Living Area: 2810
- Bedrooms Total: 6
- Fireplaces Total: 1
Exterior & Lot Features
- Lot Features: Central location
- Lot Size Units: square feet
- Parking Total: 2
- Parking Features: Detached Garage, Garage
- Building Features: Laundry - In Suite
- Lot Size Dimensions: 6844.2
Location & Community
- Common Interest: Freehold
Tax & Legal Information
- Tax Year: 2024
- Parcel Number: 008-154-651
- Tax Annual Amount: 11311
Discover the incredible potential of this huge lot, situated on one of Vancouver Westside's most picturesque, tree-lined streets. This property, with its east-facing backyard and convenient back lane access, presents an exceptional opportunity for redevelopment or renovation. The true value lies in the land, making it an ideal canvas for your vision. Lovingly owned by the same family for decades, the home still holds much of its original character. The basement, complete with a separate entry, offers flexible options for additional living space or a suite. Located in an R1-1 zoned area, the property opens up a variety of building possibilities, from single-family homes to multi-family developments. Please note, the property is being sold 'AS IS, WHERE IS.' with a spacious lot providing ample garden space. You're just minutes from both St Georges and Crofton House School. Please do not walk on the property w/o an appointment. Sneak peek this Thursday at 12noon. Public Open House will be Sunday 2-4pm. (id:1945)
Demographic Information
Neighbourhood Education
| Master's degree | 40 |
| Bachelor's degree | 120 |
| University / Above bachelor level | 10 |
| College | 20 |
| Degree in medicine | 20 |
| University degree at bachelor level or above | 185 |
Neighbourhood Marital Status Stat
| Married | 245 |
| Widowed | 25 |
| Divorced | 10 |
| Never married | 130 |
| Living common law | 20 |
| Married or living common law | 265 |
| Not married and not living common law | 170 |
Neighbourhood Construction Date
| 1961 to 1980 | 20 |
| 1991 to 2000 | 15 |
| 2001 to 2005 | 20 |
| 1960 or before | 90 |











