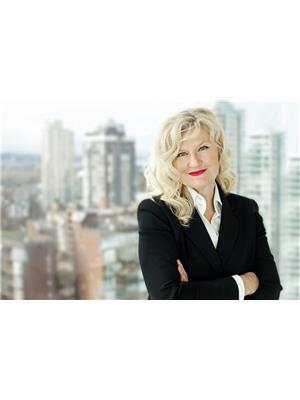304 1428 Parkway Boulevard, Coquitlam
- Bedrooms: 2
- Bathrooms: 2
- Living area: 837 square feet
- Type: Apartment
- Added: 79 days ago
- Updated: 18 days ago
- Last Checked: 20 hours ago
Welcome to this RENOVATED BEAUTY at the MONTREAUX by POLYGON! This 2 Bdrm & 2 Bath unit is just like BRAND NEW. The Kitchen comprises of QUARTZ COUNTERTOPS, a BREAKFAST BAR, new SHAKER STYLE CABINETS, a new UNDERMOUNT SINK and STAINLESS STEELE APPLIANCES. Spacious Living Room with its own GAS FIREPLACE and an EXQUISITE MANTLE. UPDATED BATHROOMS and a Large Primary Bdrm with an ENSUITE and OVERSIZED WALK IN CLOSET. NEW TILES, LAMINATE FLOORING and PAINT throughout the home. No expenses spared!! Enjoy BBQ's on the COVERED BALCONY off the living room while enjoying the UNOBSTRUCTED VIEWS of MOUNT BAKER and the VALLEY. Amenities include An OUTDOOR POOL, HOT TUB and FITNESS GYM. Walking distance to Westwood Village. Close to Coquitlam Centre, Aquatic Centre, Evergreen Line, Parks and Schools. (id:1945)
powered by

Property DetailsKey information about 304 1428 Parkway Boulevard
Interior FeaturesDiscover the interior design and amenities
Exterior & Lot FeaturesLearn about the exterior and lot specifics of 304 1428 Parkway Boulevard
Location & CommunityUnderstand the neighborhood and community
Property Management & AssociationFind out management and association details
Tax & Legal InformationGet tax and legal details applicable to 304 1428 Parkway Boulevard

This listing content provided by REALTOR.ca
has
been licensed by REALTOR®
members of The Canadian Real Estate Association
members of The Canadian Real Estate Association
Nearby Listings Stat
Active listings
78
Min Price
$499,000
Max Price
$3,865,000
Avg Price
$976,755
Days on Market
69 days
Sold listings
26
Min Sold Price
$578,800
Max Sold Price
$1,798,000
Avg Sold Price
$824,273
Days until Sold
34 days

















