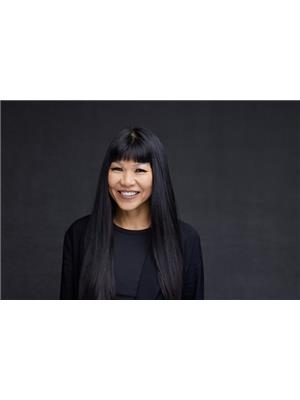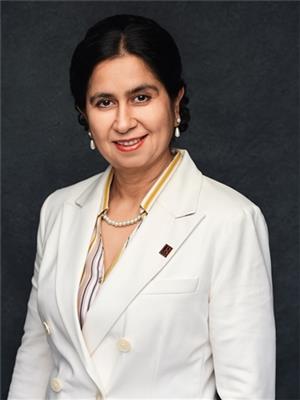85 Glynde Avenue, Burnaby
- Bedrooms: 5
- Bathrooms: 4
- Living area: 2677 square feet
- Type: Residential
- Added: 17 days ago
- Updated: 12 days ago
- Last Checked: 9 hours ago
Capitol Hill. This home offers Panoramic Views of the City and Mountain. Renovated in 2014 on all 3 floors with updated windows, plumbing, electrical, flooring, heated floors in upper bathrooms, Detached Garage. School Catchments: Confederation Park Elementary and Alpha Secondary. Close to BCIT, SFU. Close to Confederation Park, featuring sports fields, a playground, outdoor swimming pool, and walking trails that are perfect for hiking enthusiasts. Eileen Dailly Pool Rec Centre, Library, Coffee Shops, Restaurants, Boutique Shops, Safeway. Bus Routes provide easy connections to Downtown Vancouver. The neighborhood has a strong sense of community with a family-friendly atmosphere and a mix of older character homes & newer builds and Infrastructure improvements, especially around Brentwood. (id:1945)
powered by

Property DetailsKey information about 85 Glynde Avenue
- Cooling: Air Conditioned
- Heating: Forced air, Natural gas
- Year Built: 1953
- Structure Type: House
- Architectural Style: 2 Level
Interior FeaturesDiscover the interior design and amenities
- Basement: Finished, Separate entrance, Unknown
- Appliances: All
- Living Area: 2677
- Bedrooms Total: 5
- Fireplaces Total: 3
Exterior & Lot FeaturesLearn about the exterior and lot specifics of 85 Glynde Avenue
- View: View
- Lot Features: Cul-de-sac
- Lot Size Units: square feet
- Parking Total: 5
- Parking Features: Garage
- Building Features: Laundry - In Suite
- Lot Size Dimensions: 3976
Location & CommunityUnderstand the neighborhood and community
- Common Interest: Freehold
Tax & Legal InformationGet tax and legal details applicable to 85 Glynde Avenue
- Tax Year: 2024
- Parcel Number: 000-866-709
- Tax Annual Amount: 5627.25

This listing content provided by REALTOR.ca
has
been licensed by REALTOR®
members of The Canadian Real Estate Association
members of The Canadian Real Estate Association
Nearby Listings Stat
Active listings
20
Min Price
$1,789,000
Max Price
$3,622,500
Avg Price
$2,557,704
Days on Market
95 days
Sold listings
7
Min Sold Price
$1,998,000
Max Sold Price
$2,750,000
Avg Sold Price
$2,411,843
Days until Sold
62 days
Nearby Places
Additional Information about 85 Glynde Avenue



















































