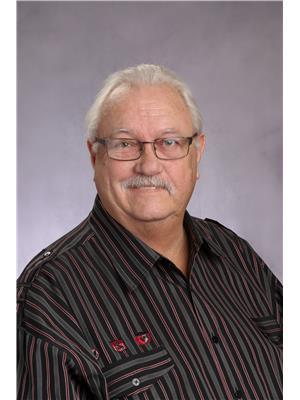33 Persica Street, Richmond Hill
- Bedrooms: 3
- Bathrooms: 5
- Type: Townhouse
- Added: 20 days ago
- Updated: 3 days ago
- Last Checked: 8 hours ago
Stunning BRAND NEW FREEHOLD END UNIT TOWNHOUSE in the Fastest Growing Community In RichmondHill Surrounded by Multi Million Dollar Homes Close to All Amenities, Community Centre, Shops and All Life Necessities. Directly From the Builder; Enjoy Living in a Modern Home Built By Renowned Arkfield Development which has Never Lived In Before. Over 2000 Sqft of Luxury Plus a Finished Basement with a Walk Up, Basement perfect for In-Law Suit. Bright and Spacious Family Room on Main Floor. (id:1945)
powered by

Property DetailsKey information about 33 Persica Street
- Cooling: Central air conditioning, Air exchanger, Ventilation system
- Heating: Forced air, Natural gas
- Stories: 3
- Structure Type: Row / Townhouse
- Exterior Features: Brick
- Foundation Details: Insulated Concrete Forms
- Property Type: Freehold End Unit Townhouse
- Status: Brand New
- Size: Over 2000 Sqft
- Basement: Finished Basement with Walk Up, Suitable for In-Law Suite
Interior FeaturesDiscover the interior design and amenities
- Basement: Finished, Separate entrance, N/A
- Flooring: Hardwood, Laminate
- Appliances: Washer, Refrigerator, Dishwasher, Stove, Range, Dryer, Microwave
- Bedrooms Total: 3
- Bathrooms Partial: 2
- Living Space: Bright and Spacious Family Room on Main Floor
- New Construction: Never Lived In Before
- Builder: Renowned Arkfield Development
Exterior & Lot FeaturesLearn about the exterior and lot specifics of 33 Persica Street
- Lot Features: Sump Pump
- Water Source: Municipal water
- Parking Total: 2
- Parking Features: Garage
- Lot Size Dimensions: 23.49 x 81.86 FT
- Surroundings: Surrounded by Multi Million Dollar Homes
- Community Amenities: Close to All Amenities
Location & CommunityUnderstand the neighborhood and community
- Directions: Yonge St & King Rd
- Common Interest: Freehold
- Community Growth: Fastest Growing Community in Richmond Hill
- Proximity: Close to Community Centre, Shops, and All Life Necessities
Utilities & SystemsReview utilities and system installations
- Sewer: Sanitary sewer
Room Dimensions

This listing content provided by REALTOR.ca
has
been licensed by REALTOR®
members of The Canadian Real Estate Association
members of The Canadian Real Estate Association
Nearby Listings Stat
Active listings
20
Min Price
$1,088,000
Max Price
$4,328,000
Avg Price
$2,445,629
Days on Market
40 days
Sold listings
7
Min Sold Price
$1,690,000
Max Sold Price
$3,200,000
Avg Sold Price
$2,370,700
Days until Sold
102 days
Nearby Places
Additional Information about 33 Persica Street




































