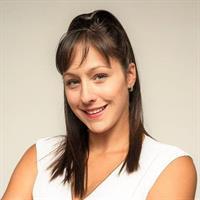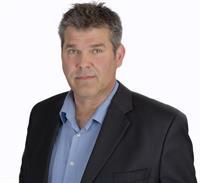13 Third Street, Lakeville
- Bedrooms: 2
- Bathrooms: 1
- Living area: 696 square feet
- Type: Residential
- Added: 65 days ago
- Updated: 34 days ago
- Last Checked: 15 hours ago
Welcome to this beautifully renovated 2-bedroom, 1-bathroom mini home, featuring a bright and airy open concept design. The spacious living area flows seamlessly into the kitchen, creating the perfect setting for entertaining or relaxing with loved ones. Natural light fills the space, highlighting the 8-foot ceilings in the main living and kitchen areas. Both bedrooms are generously sized and flooded with natural sunlight, creating warm and inviting spaces for rest and relaxation. Step outside to a large patio, perfect for enjoying your morning coffee, breathtaking sunsets, or hosting summer BBQs. The big lot provides ample outdoor space, with privacy behind the home and stunning sunset views to enjoy. A convenient baby barn offers extra storage, making this home as functional as it is charming. Located in a peaceful and friendly neighbourhood, you'll have quick access to all nearby amenities. Within a 5-minute drive, you'll find a gas station, convenience stores, Canada Post, pizza shop. Plus, Costco is just a 10-minute drive away for all your shopping needs, and Parlee Beach is nearby for your beachside escapes. Bonus: New roof shingles installed in 2023! Dont miss your chance to own this delightful, sun-filled, move-in ready home. Schedule your viewing today and ask your realtor for the full list of renovations! All measurements are approximate (id:1945)
powered by

Property DetailsKey information about 13 Third Street
Interior FeaturesDiscover the interior design and amenities
Exterior & Lot FeaturesLearn about the exterior and lot specifics of 13 Third Street
Location & CommunityUnderstand the neighborhood and community
Tax & Legal InformationGet tax and legal details applicable to 13 Third Street
Room Dimensions

This listing content provided by REALTOR.ca
has
been licensed by REALTOR®
members of The Canadian Real Estate Association
members of The Canadian Real Estate Association
Nearby Listings Stat
Active listings
6
Min Price
$149,900
Max Price
$244,900
Avg Price
$181,450
Days on Market
44 days
Sold listings
1
Min Sold Price
$99,900
Max Sold Price
$99,900
Avg Sold Price
$99,900
Days until Sold
6 days
Nearby Places
Additional Information about 13 Third Street

















