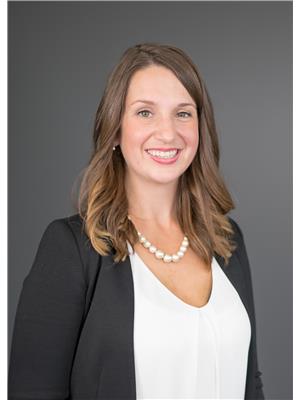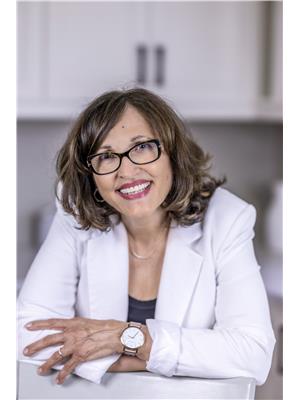139 Elliott Street Unit Upper, Cambridge
- Bedrooms: 3
- Bathrooms: 1
- Living area: 955 square feet
- Type: Residential
- Added: 19 days ago
- Updated: 19 days ago
- Last Checked: 5 hours ago
Step into modern elegance with this unique fully furnished 3-bedroom, 1-bathroom main-floor unit, ideally situated in a vibrant Galt neighborhood. Recently renovated and thoughtfully designed, this charming home provides a perfect blend of comfort and style. With exclusive backyard access, shared laundry, and two dedicated parking spaces, it offers everything needed for convenient living. Located close to popular spots like the Gaslight District, Cambridge Mill, and downtown Galt, this unit includes all utilities (except internet) and is move-in ready. Lease options for 1 or 2 years are available, with a flexible move-in date of November 1st. Some furniture can be removed based on tenant needs. Don’t miss this opportunity! (id:1945)
Property Details
- Cooling: Central air conditioning
- Heating: Forced air, Natural gas
- Stories: 1
- Year Built: 1950
- Structure Type: House
- Exterior Features: Brick
- Foundation Details: Block
- Architectural Style: Bungalow
Interior Features
- Basement: None
- Appliances: Washer, Refrigerator, Stove, Dryer, Window Coverings, Microwave Built-in
- Living Area: 955
- Bedrooms Total: 3
- Above Grade Finished Area: 955
- Above Grade Finished Area Units: square feet
- Above Grade Finished Area Source: Assessor
Exterior & Lot Features
- Lot Features: Paved driveway
- Water Source: Municipal water
- Parking Total: 2
Location & Community
- Directions: Ainslie Street South To Elliott Street OR Christopher St to Elliott St
- Common Interest: Freehold
- Subdivision Name: 21 - Glenview, Lincoln, Oak
Property Management & Association
- Association Fee Includes: Heat, Electricity, Water
Business & Leasing Information
- Total Actual Rent: 3100
- Lease Amount Frequency: Monthly
Utilities & Systems
- Sewer: Municipal sewage system
Tax & Legal Information
- Tax Annual Amount: 3132
- Zoning Description: R5
Room Dimensions
This listing content provided by REALTOR.ca has
been licensed by REALTOR®
members of The Canadian Real Estate Association
members of The Canadian Real Estate Association















