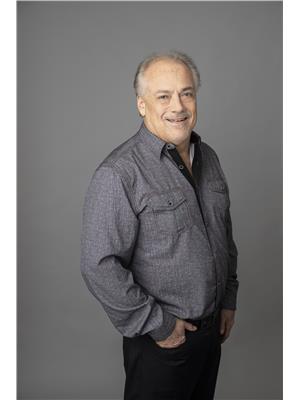3975 Tannahill Street, Perth East
- Bedrooms: 3
- Bathrooms: 4
- Type: Residential
- Added: 67 days ago
- Updated: 2 days ago
- Last Checked: 18 hours ago
Tucked away on a leafy street in Shakespeare proudly sits 3975 Tannahill St., a sprawling & meticulously maintained bungalow. Offering you the space & the option for the one-floor living you've been looking for, this 3 bedroom, 4 bath home will capture your interest. The main living areas - the living room, dining room & kitchen - are all connected in an airy open concept arrangement. The bedrooms are grouped down the hall, where you'll find privacy & a primary bedroom with a cheater ensuite. Also on the main floor, a mudroom off of the garage, convenient laundry & an updated 3 piece bath. Fun extended family gatherings can unfold in the seriously sizeable rec room, which has a gas fireplace to make it cosy. Hobbies can have their own home in additional flex space in the basement & storage will be made easy. And if a workshop/man cave is on your wish list, picture yourself & all of your tools in the 440 sq ft workshop with its own bathroom - Your buddies may never go home! All situated in a sweet spot that's a short drive to Stratford & just 25 mins to Kitchener/Waterloo, this property will check your location box too. It’s time to trade up to Tannahill! (id:1945)
powered by

Property DetailsKey information about 3975 Tannahill Street
- Cooling: Central air conditioning
- Heating: Forced air, Natural gas
- Stories: 1
- Structure Type: House
- Exterior Features: Brick, Vinyl siding
- Foundation Details: Concrete
- Architectural Style: Bungalow
Interior FeaturesDiscover the interior design and amenities
- Basement: Finished, Full
- Appliances: Washer, Refrigerator, Water softener, Dishwasher, Stove, Dryer, Water Treatment, Garage door opener, Water Heater
- Bedrooms Total: 3
- Fireplaces Total: 1
- Bathrooms Partial: 2
Exterior & Lot FeaturesLearn about the exterior and lot specifics of 3975 Tannahill Street
- Parking Total: 6
- Parking Features: Attached Garage
- Lot Size Dimensions: 102 x 149.93 FT
Location & CommunityUnderstand the neighborhood and community
- Directions: From Highway 7/Line 34, south on Byron St., east on William Shakespeare St., south on Tannahill St.
- Common Interest: Freehold
Utilities & SystemsReview utilities and system installations
- Sewer: Sanitary sewer
Tax & Legal InformationGet tax and legal details applicable to 3975 Tannahill Street
- Tax Year: 2024
- Tax Annual Amount: 3350
- Zoning Description: RES
Additional FeaturesExplore extra features and benefits
- Security Features: Smoke Detectors
Room Dimensions
| Type | Level | Dimensions |
| Laundry room | Main level | 2.44 x 3.89 |
| Recreational, Games room | Basement | 11.53 x 7.77 |
| Den | Basement | 4.17 x 3.45 |
| Bathroom | Basement | x |
| Other | Basement | 5.82 x 4.85 |
| Workshop | Main level | 6.73 x 6.15 |
| Bathroom | Main level | x |
| Foyer | Main level | 4.41 x 3.04 |
| Living room | Main level | 4.87 x 3.35 |
| Kitchen | Main level | 3.96 x 3.65 |
| Dining room | Main level | 4.11 x 3.65 |
| Primary Bedroom | Main level | 3.53 x 3.04 |
| Bedroom | Main level | 4.11 x 3.04 |
| Bedroom | Main level | 7.72 x 11.43 |
| Bathroom | Main level | 4.26 x 2.99 |
| Bathroom | Main level | x |

This listing content provided by REALTOR.ca
has
been licensed by REALTOR®
members of The Canadian Real Estate Association
members of The Canadian Real Estate Association
Nearby Listings Stat
Active listings
1
Min Price
$879,900
Max Price
$879,900
Avg Price
$879,900
Days on Market
66 days
Sold listings
0
Min Sold Price
$0
Max Sold Price
$0
Avg Sold Price
$0
Days until Sold
days
















