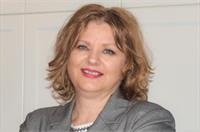1177 Meadowlark Ridge, London
- Bedrooms: 6
- Bathrooms: 6
- MLS®: x9054742
- Type: Residential
- Added: 44 days ago
- Updated: 1 days ago
- Last Checked: 4 hours ago
Gorgeous Detached Home! Spacious 5 Bedrooms & 6 Bathrooms! Double Door Entry! 10 Feet Ceiling On Main Floor, 9 Feet Ceiling Basement. Open Foyer to Above! Family with Gas Fireplace and Large windows! Concept with Combined Living & Dining! Upgraded Kitchen With Stainless Steel Appliances &Island! Cambria Counters In Kitchen. Laundry On Main Floor with Custom Cabinets, Hardwood On Main Floor & 2nd Floor Hallway! Iron Pickets! Master bedroom with 6PC Ensuite Washrooms and W/I Closet! 2nd Bedroom and 3 Bedroom with 4 PC Ensuites! Side Entrance to basement by Builder! Partially Finished Basement with 1 Bedroom and Rec Room And 4 PC Washroom! Central Air Conditioner! Close to Park And All Amenities! Quiet Neighbourhood AND Great view of Green Space!!Wide and DeepLot! Move in Ready! Upgraded Light Fixtures! And Lot more! User Friendly Layout! Must See Home!! All Upgrades are done through the Builder ! Home Shows like a Model Home !! ( Main and 2nd Floor 3387 Sq.ft + Basement 853 Sq.ft = 4240 Sq.ft Total Living Space ! )
powered by

Property Details
- Cooling: Central air conditioning
- Heating: Forced air, Natural gas
- Stories: 2
- Structure Type: House
- Exterior Features: Brick
- Foundation Details: Unknown
Interior Features
- Basement: Partially finished, Separate entrance, N/A
- Flooring: Carpeted, Ceramic
- Bedrooms Total: 6
- Bathrooms Partial: 1
Exterior & Lot Features
- Lot Features: Conservation/green belt
- Water Source: Municipal water
- Parking Total: 5
- Parking Features: Garage
- Lot Size Dimensions: 72.32 x 130.39 FT
Location & Community
- Directions: Highbury Ave S/ Commissioner Rd
- Common Interest: Freehold
Utilities & Systems
- Sewer: Sanitary sewer
- Utilities: Sewer, Cable
Tax & Legal Information
- Tax Annual Amount: 7393.5
Room Dimensions

This listing content provided by REALTOR.ca has
been licensed by REALTOR®
members of The Canadian Real Estate Association
members of The Canadian Real Estate Association
Nearby Listings Stat
Active listings
1
Min Price
$1,389,900
Max Price
$1,389,900
Avg Price
$1,389,900
Days on Market
44 days
Sold listings
0
Min Sold Price
$0
Max Sold Price
$0
Avg Sold Price
$0
Days until Sold
days















