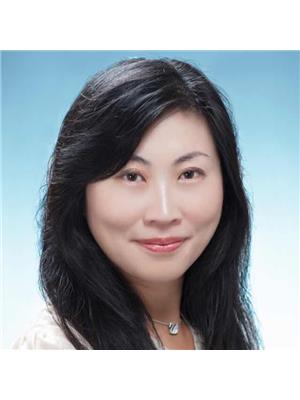102 Forest Edge Crescent, East Gwillimbury
- Bedrooms: 4
- Bathrooms: 3
- Type: Residential
- Added: 53 days ago
- Updated: 7 days ago
- Last Checked: 13 hours ago
Beautiful Semi-Detached 4 Bedroom/3 Bath. Freshly painted. Open Concept, Bright And Spacious Dining and Living Area. Gourmet kitchen w/ Quartz Counter and Center Island. Gas Fireplace In Living Room. Hardwood Floors Throughout the Main Floor, Modular Staircase, and High Ceilings. Full Walk-Out Basement. Mins to Yonge, Go Transit, Hwy404, Costco, Walmart, Upper Canada Mall, Etc.3 hours notice for showings.
Property Details
- Cooling: Central air conditioning
- Heating: Forced air, Natural gas
- Stories: 2
- Structure Type: House
- Exterior Features: Brick, Stone
Interior Features
- Basement: Unfinished, Walk out, N/A
- Flooring: Hardwood, Carpeted, Ceramic
- Bedrooms Total: 4
- Bathrooms Partial: 1
Exterior & Lot Features
- Water Source: Municipal water
- Parking Total: 3
- Parking Features: Garage
- Lot Size Dimensions: 27.3 x 105.7 FT
Location & Community
- Directions: Doane/Silk Twist Dr.
- Common Interest: Freehold
- Community Features: Community Centre
Business & Leasing Information
- Total Actual Rent: 3200
- Lease Amount Frequency: Monthly
Utilities & Systems
- Sewer: Sanitary sewer
Room Dimensions

This listing content provided by REALTOR.ca has
been licensed by REALTOR®
members of The Canadian Real Estate Association
members of The Canadian Real Estate Association















