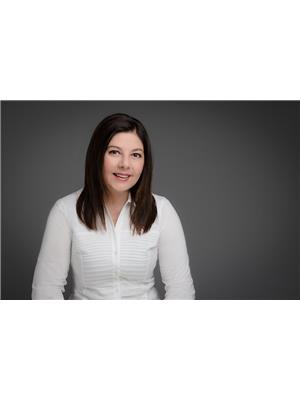7209 Parsa Street, Niagara Falls
- Bedrooms: 4
- Bathrooms: 3
- Living area: 2050 square feet
- Type: Townhouse
- Added: 28 days ago
- Updated: 1 days ago
- Last Checked: 14 hours ago
Discover luxury and comfort in this spacious 4-bedroom, Two-story FREEHOLD Townhouse - a fantastic investment opportunity! This 2050sqft home is located in a highly sought-after, tranquil neighbourhood of Niagara Falls. The open-concept main floor features 9-foot ceilings, a gourmet kitchen with a central island and quartz countertops, a generous dining area, and a roomy living room. Retreat upstairs to the luxurious primary bedroom suite, which includes an ensuite bathroom and a walk-in closet. You'll also find three additional spacious bedrooms, a charming landing ideal for a home office, and convenient second-floor laundry. This property is minutes from elementary and high schools, shopping centres, Costco, Walmart, the Niagara Falls Boys & Girls Club, public transit, Go-Transit, Niagara College, Brock University, and the upcoming Niagara Falls Hospital. With minutes to the QEW, this townhome is a remarkable opportunity for anyone seeking a convenient lifestyle. With great tenants already in place, this townhome presents an exceptional opportunity for the savvy investor. Tenants are paying $3000/month plus utilities. Tenants are willing to stay! The landlord recently installed zebra blinds throughout the home, including the basement! (id:1945)
powered by

Property Details
- Cooling: Central air conditioning
- Heating: Forced air, Natural gas
- Stories: 2
- Structure Type: Row / Townhouse
- Exterior Features: Stucco, Brick Facing
- Foundation Details: Poured Concrete
Interior Features
- Basement: Unfinished, Full
- Appliances: Washer, Refrigerator, Dishwasher, Stove, Dryer, Microwave, Blinds, Water Heater
- Bedrooms Total: 4
- Bathrooms Partial: 1
Exterior & Lot Features
- Water Source: Municipal water
- Parking Total: 3
- Parking Features: Attached Garage
- Lot Size Dimensions: 23.6 x 105 FT
Location & Community
- Directions: McLeod/Garner
- Common Interest: Freehold
- Community Features: School Bus, Community Centre
Utilities & Systems
- Sewer: Sanitary sewer
- Utilities: Sewer
Tax & Legal Information
- Tax Year: 2023
- Tax Annual Amount: 5582.49
- Zoning Description: R3
Room Dimensions

This listing content provided by REALTOR.ca has
been licensed by REALTOR®
members of The Canadian Real Estate Association
members of The Canadian Real Estate Association













