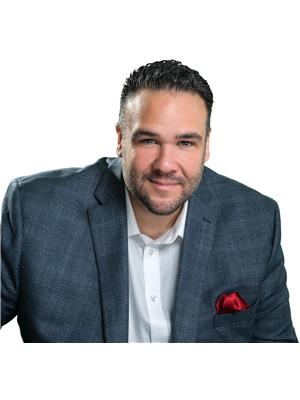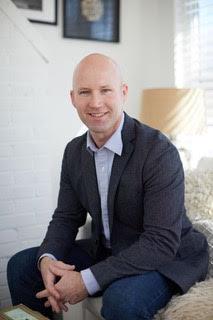43 Woodpark Way, Nepean
- Bedrooms: 3
- Bathrooms: 3
- Type: Townhouse
- Added: 34 days ago
- Updated: 2 hours ago
- Last Checked: 6 minutes ago
Turnkey FREEHOLD home in a family friendly, quiet neighbourhood! Perfect for first time buyers and investors, this well cared for 3 bedroom, 3 bathroom townhouse has been freshly painted from top to bottom, carpets newly installed on second level, kitchen cabinets, countertop, microwave, and refrigerator all brand new! High end vinyl flooring in basement (2020), Washer and dryer (2022), dishwasher (2023). Ask for a full list of upgrades to this beautiful home! Walking distance to great elementary and secondary schools, parks, and shops. This beauty in the heart of Barrhaven is ready for its new owners! Registrant is one of the owners. 24 hours irrevocable on all offers. (id:1945)
powered by

Property Details
- Cooling: Central air conditioning
- Heating: Forced air, Natural gas
- Stories: 2
- Year Built: 1993
- Structure Type: Row / Townhouse
- Exterior Features: Brick, Siding
- Foundation Details: Poured Concrete
Interior Features
- Basement: Finished, Full
- Flooring: Hardwood, Vinyl, Wall-to-wall carpet
- Appliances: Washer, Refrigerator, Stove, Dryer, Microwave Range Hood Combo
- Bedrooms Total: 3
- Bathrooms Partial: 2
Exterior & Lot Features
- Water Source: Municipal water
- Parking Total: 3
- Parking Features: Attached Garage
- Lot Size Dimensions: 18.04 ft X 111.55 ft
Location & Community
- Common Interest: Freehold
- Community Features: Family Oriented
Utilities & Systems
- Sewer: Municipal sewage system
Tax & Legal Information
- Tax Year: 2023
- Parcel Number: 145660365
- Tax Annual Amount: 2997
- Zoning Description: Residential
Room Dimensions
This listing content provided by REALTOR.ca has
been licensed by REALTOR®
members of The Canadian Real Estate Association
members of The Canadian Real Estate Association


















