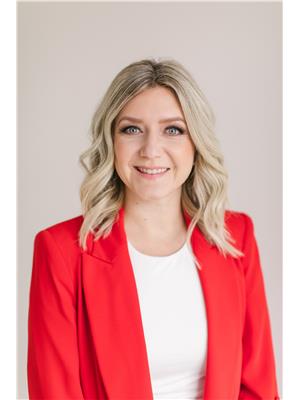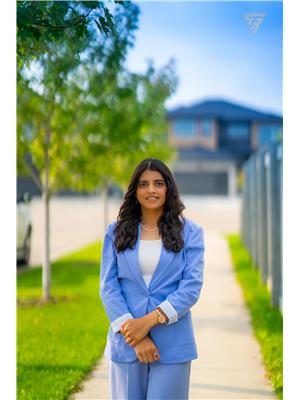20924 128 Av Nw, Edmonton
- Bedrooms: 4
- Bathrooms: 3
- Living area: 225.41 square meters
- Type: Residential
Source: Public Records
Note: This property is not currently for sale or for rent on Ovlix.
We have found 6 Houses that closely match the specifications of the property located at 20924 128 Av Nw with distances ranging from 2 to 10 kilometers away. The prices for these similar properties vary between 569,900 and 739,800.
Nearby Places
Name
Type
Address
Distance
Lois Hole Centennial Provincial Park
Park
Sturgeon County
3.5 km
Best Western Plus Westwood Inn
Lodging
18035 Stony Plain Rd
5.9 km
Wingate by Wyndham Edmonton West
Restaurant
18220 100 Ave NW
6.1 km
Executive Royal Inn West Edmonton
Lodging
10010 178 St
6.4 km
Boston Pizza
Bar
180 Mayfield Common NW
6.7 km
Canadian Tire
Establishment
9909 178 St NW
6.7 km
Costco Wholesale
Pharmacy
12450 149 St NW
6.7 km
Bellerose Composite High School
School
St Albert
7.0 km
MacEwan University - Centre for the Arts and Communications
Establishment
10045 156 St NW
7.8 km
T&T Supermarket
Grocery or supermarket
8882 170 St
7.9 km
West Edmonton Mall
Shopping mall
8882 170 St NW
8.1 km
Cactus Club Cafe
Cafe
1946-8882 170 St NW
8.1 km
Property Details
- Heating: Forced air
- Stories: 2
- Year Built: 2023
- Structure Type: House
Interior Features
- Basement: Unfinished, Full
- Appliances: See remarks
- Living Area: 225.41
- Bedrooms Total: 4
- Fireplaces Total: 1
- Bathrooms Partial: 1
- Fireplace Features: Electric, Heatillator
Exterior & Lot Features
- Lot Features: See remarks
- Parking Features: Attached Garage
Location & Community
- Common Interest: Freehold
Tax & Legal Information
- Parcel Number: ZZ999999999
Additional Features
- Photos Count: 43
Ready to move in. Custom built 2 Storey in happening and upcoming Trumpeter Area. Lots of upgrades already in place like 9' ceiling height on all levels with 8' doors, ceiling height kitchen cabinetry, closet organizers, pot lights, triple pane windows. You name it you have it. Den on the main floor. 4 Bedrooms + Bonus room upstairs with custom en-suite on primary bedroom with a walk-in-closet. Walk through pantry. Separate Entrance to the basement. Pictures are worth thousand words. Come, see, believe (id:1945)











