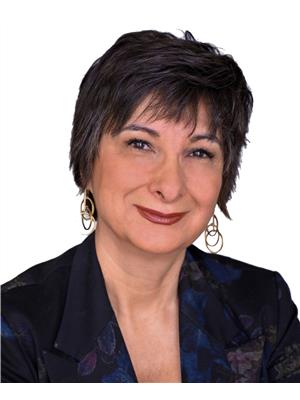114 A Surrey Street E, Guelph
- Bedrooms: 2
- Bathrooms: 1
- Living area: 715 square feet
- Type: Residential
- Added: 8 days ago
- Updated: 8 days ago
- Last Checked: 20 hours ago
This newly refurbished, 700+ sq. ft., apartment has 2 good-sized bedrooms, a 3-piece bath, a kitchen with a new stove, dishwasher, countertop, and sink, and a large living room. The whole apartment recently received new laminate flooring, new lighting, and a fresh coat of paint throughout. A new high-efficiency furnace was installed to keep heating bills low. There's also access to a private, fully-fenced yard. Parking for one car is outside the front door plus on-street parking for visitors. You can't beat the location! The amazing Sugo and Zen Garden restaurants are steps away and you are a short walk to River Run and Sleeman Centres, the GO bus and train station, or downtown for restaurants, entertainment, banks, shopping, and the transit-bus hub. And you're one short bus ride to the University of Guelph. (id:1945)
Property Details
- Cooling: Window air conditioner
- Heating: Forced air, Natural gas
- Stories: 1
- Year Built: 1900
- Structure Type: House
- Exterior Features: Brick
- Foundation Details: Stone
Interior Features
- Basement: Unfinished, Crawl space
- Appliances: Refrigerator, Water softener, Dishwasher, Stove, Window Coverings
- Living Area: 715
- Bedrooms Total: 2
- Above Grade Finished Area: 715
- Above Grade Finished Area Units: square feet
- Above Grade Finished Area Source: Owner
Exterior & Lot Features
- Water Source: Municipal water
- Parking Total: 1
Location & Community
- Directions: From 401, take exit 295 for ON-6 toward Guelph. Continue onto Hwy 6 N for 11 km. Take the Wellington Street/ON-7 E exit. Turn right onto Wellington St W/ON-7. Continue for 2.5 km. Turn left onto Neeve St. Turn left onto Surrey St E.
- Common Interest: Freehold
- Street Dir Suffix: East
- Subdivision Name: 1 - Downtown
- Community Features: Quiet Area
Property Management & Association
- Association Fee Includes: Water, Insurance
Business & Leasing Information
- Total Actual Rent: 2100
- Lease Amount Frequency: Monthly
Utilities & Systems
- Sewer: Municipal sewage system
Tax & Legal Information
- Zoning Description: Residential
Additional Features
- Security Features: Smoke Detectors
Room Dimensions
This listing content provided by REALTOR.ca has
been licensed by REALTOR®
members of The Canadian Real Estate Association
members of The Canadian Real Estate Association















