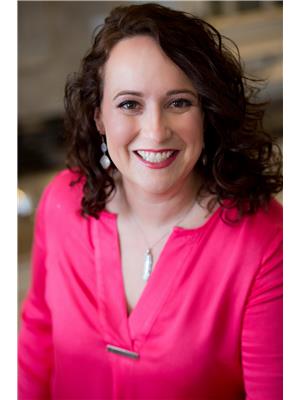37 Merion Street, Guelph
- Bedrooms: 3
- Bathrooms: 1
- Living area: 1335 square feet
- Type: Residential
- Added: 31 days ago
- Updated: 2 days ago
- Last Checked: 2 hours ago
Gorgeous century home in the heart of historic Guelph. If you love old homes, especially solid brick ones on a beautiful large lot, you must have a look at this one! Many original features and character including soaring ceilings, detailed trim work and high baseboards, gleaming oak and pine hardwood floors, classic clawfoot tub and more. The principle rooms are spacious, open and bathed in natural light. The large updated kitchen includes solid wood hickory cabinets, a centre island with bar seating, built-in work space, window seating and pantry. Upstairs you will find three generous bedrooms including the king-sized primary bedroom with wall-to-wall custom-built closets. Access to the back yard is directly off the kitchen, making barbecuing and entertaining a joy. This home offers a large landscaped lot with mature Magnolia, Japanese Maple and Ginkgo trees and perennial gardens, a custom vine-covered pergola over the patio, ample parking and a fenced yard. Walking-distance to Paisley Road PS, Sunny Acres Park, Fixed Gear Brewing, The Junction, historic downtown or the Speed River. Many updates including plumbing (2022/24), exterior painting (2023), water softener (2019), furnace (2018), water heater (2018) and roof (2016). (id:1945)
powered by

Show
More Details and Features
Property DetailsKey information about 37 Merion Street
- Cooling: Central air conditioning
- Heating: Forced air, Natural gas
- Stories: 2
- Year Built: 1907
- Structure Type: House
- Exterior Features: Wood, Brick
- Foundation Details: Stone
- Architectural Style: 2 Level
- Construction Materials: Wood frame
Interior FeaturesDiscover the interior design and amenities
- Basement: Unfinished, Full
- Appliances: Washer, Refrigerator, Water softener, Gas stove(s), Dishwasher, Window Coverings
- Living Area: 1335
- Bedrooms Total: 3
- Above Grade Finished Area: 1335
- Above Grade Finished Area Units: square feet
- Above Grade Finished Area Source: Other
Exterior & Lot FeaturesLearn about the exterior and lot specifics of 37 Merion Street
- Water Source: Municipal water
- Parking Total: 4
Location & CommunityUnderstand the neighborhood and community
- Directions: Edinburgh Rd North to Merion St
- Common Interest: Freehold
- Subdivision Name: 7 - Onward Willow
Utilities & SystemsReview utilities and system installations
- Sewer: Municipal sewage system
Tax & Legal InformationGet tax and legal details applicable to 37 Merion Street
- Tax Annual Amount: 4803.49
- Zoning Description: R1B
Room Dimensions

This listing content provided by REALTOR.ca
has
been licensed by REALTOR®
members of The Canadian Real Estate Association
members of The Canadian Real Estate Association
Nearby Listings Stat
Active listings
19
Min Price
$285,000
Max Price
$750,000
Avg Price
$513,626
Days on Market
47 days
Sold listings
22
Min Sold Price
$384,900
Max Sold Price
$885,000
Avg Sold Price
$546,250
Days until Sold
39 days
Additional Information about 37 Merion Street















































