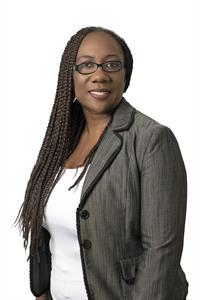126 Fairview Knoll Dr, Moncton
- Bedrooms: 3
- Bathrooms: 2
- Living area: 1550 square feet
- MLS®: m161258
- Type: Residential
- Added: 44 days ago
- Updated: 10 days ago
- Last Checked: 10 days ago
AVAILABLE BEAUTIFUL FAMILY HOME WITH MANY UPDATES IN A DESIRABLE NEIGHBORHOOD IN MONCTON !! This beautiful 4 Level Split home is awaiting its new owners. Pride of ownership is evident the moment you enter this home. The main floor features a large foyer, a living room with beautiful hardwood floors, a tastefully updated kitchen with centre island and a dining area. Patio door lead you to the large back deck where you will enjoy relaxing on the large back deck or watching the kids play in your very large fenced in backyard. Back inside down a short flight of stairs, you will find a spacious family room, a half bath with laundry area, as well as access to the attached garage. The top floor includes a large 4pc bathroom, a spacious master bedroom with walk-in closet and two additional bedrooms. The basement is finished with yet another family/great room, and a very large storage area. This home is move in and is ready for you to call it home. Call to schedule your private showing today! (id:1945)
powered by

Property Details
- Heating: Heat Pump, Baseboard heaters, Electric
- Year Built: 1992
- Structure Type: House
- Exterior Features: Vinyl siding
- Foundation Details: Concrete
- Architectural Style: 4 Level
Interior Features
- Basement: Partially finished, Full
- Flooring: Hardwood, Laminate, Ceramic Tile
- Living Area: 1550
- Bedrooms Total: 3
- Bathrooms Partial: 1
- Above Grade Finished Area: 1718
- Above Grade Finished Area Units: square feet
Exterior & Lot Features
- Lot Features: Paved driveway
- Water Source: Municipal water
- Parking Features: Attached Garage
- Lot Size Dimensions: 820 Sq Meters
Location & Community
- Directions: From Either Elmwood or Mclaughlin, Turn onto Hennessey and then onto Fairview knoll.
- Common Interest: Freehold
Utilities & Systems
- Sewer: Municipal sewage system
Tax & Legal Information
- Parcel Number: 70186853
Room Dimensions

This listing content provided by REALTOR.ca has
been licensed by REALTOR®
members of The Canadian Real Estate Association
members of The Canadian Real Estate Association
Nearby Listings Stat
Active listings
83
Min Price
$179,900
Max Price
$544,000
Avg Price
$370,741
Days on Market
51 days
Sold listings
40
Min Sold Price
$164,000
Max Sold Price
$499,900
Avg Sold Price
$319,318
Days until Sold
66 days

















