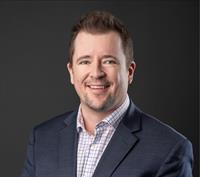106 Abbey Street, Bittern Lake
- Bedrooms: 4
- Bathrooms: 3
- Living area: 1332 square feet
- Type: Residential
- Added: 4 days ago
- Updated: 4 days ago
- Last Checked: 11 hours ago
Welcome home to Bittern Lake - this charming 4 level split has much to offer a growing family or those looking to escape the hustle of the City while only being 10minutes down the highway to all your amenities in Camrose. Stepping inside you'll enjoy an expansive sight as the vaulted ceilings soar across a main level that sees a large front living room that shares space with a spacious dining area. From there a dedicated kitchen with oak cabinetry, new dishwasher and even room for a dinette - plus backyard access! Up a few steps from this level you'll find the Upper level which sees a 4pc bath and 3 quality bedrooms with the Primary featuring a private 4pc ensuite and walk-in closet. This traditional split level home then sees a lower 3rd level which is home to the family room complete with custom built in shelving/entertainment stand and a cozy gas fireplace; you'll also find the 4th bedroom and a huge laundry room with 2pc bath. The basement is finished with a big open space - perfect as a games room or take advantage of the storage with the workspace and cold room options. Masterfully landscaped with tiered flower beds, paver sidewalk and front patio, rain collection, shed, dog run, 2 large garden options and lots of room your imagination. All this plus a double attached heated garage and detached heated 12x20 workshop wired for all your hobbies. Make the short trip to Bittern Lake - you'll be happy you did! (id:1945)
powered by

Property DetailsKey information about 106 Abbey Street
Interior FeaturesDiscover the interior design and amenities
Exterior & Lot FeaturesLearn about the exterior and lot specifics of 106 Abbey Street
Location & CommunityUnderstand the neighborhood and community
Tax & Legal InformationGet tax and legal details applicable to 106 Abbey Street
Additional FeaturesExplore extra features and benefits
Room Dimensions

This listing content provided by REALTOR.ca
has
been licensed by REALTOR®
members of The Canadian Real Estate Association
members of The Canadian Real Estate Association
Nearby Listings Stat
Active listings
1
Min Price
$339,900
Max Price
$339,900
Avg Price
$339,900
Days on Market
4 days
Sold listings
0
Min Sold Price
$0
Max Sold Price
$0
Avg Sold Price
$0
Days until Sold
days
Nearby Places
Additional Information about 106 Abbey Street





