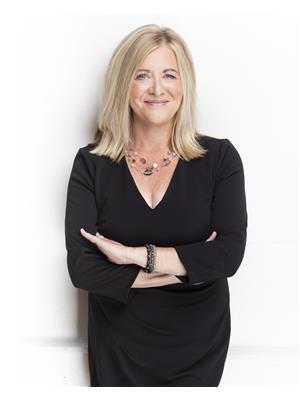36 South Street, Brantford
- Bedrooms: 3
- Bathrooms: 2
- Living area: 1559 square feet
- Type: Residential
Source: Public Records
Note: This property is not currently for sale or for rent on Ovlix.
We have found 6 Houses that closely match the specifications of the property located at 36 South Street with distances ranging from 2 to 8 kilometers away. The prices for these similar properties vary between 550,000 and 699,000.
Nearby Places
Name
Type
Address
Distance
Wingmaster
Restaurant
70 Erie Ave
0.5 km
Boston Pizza
Bar
50 Market St S
0.7 km
Brantford Charity Casino
Casino
40 Icomm Dr
1.0 km
Wilfrid Laurier University - Brantford Campus
University
73 George St
1.0 km
Piston Broke Entertainment
Restaurant
93 Dalhousie St
1.0 km
Sanderson Centre for the Performing Arts
Establishment
88 Dalhousie St
1.1 km
Pauline Johnson Collegiate and Vocational School
School
627 Colborne St E
1.4 km
Bell Memorial Gardens
Park
41 West St
1.4 km
Oriental Restaurant
Restaurant
162 Market St
1.4 km
Gigi's Pizza
Restaurant
68 Colborne St W
1.6 km
Sammy's Rec Room
Food
10 Mt Pleasant St
1.8 km
Tim Hortons
Cafe
164 Colborne St W
1.8 km
Property Details
- Cooling: Central air conditioning
- Heating: Forced air, Natural gas
- Stories: 1.5
- Structure Type: House
- Exterior Features: Vinyl siding
- Foundation Details: Poured Concrete
Interior Features
- Basement: Finished, Full
- Appliances: Washer, Refrigerator, Central Vacuum, Gas stove(s), Dishwasher, Stove, Dryer, Freezer, Central Vacuum - Roughed In, Hood Fan, Window Coverings
- Living Area: 1559
- Bedrooms Total: 3
- Bathrooms Partial: 1
- Above Grade Finished Area: 973
- Below Grade Finished Area: 586
- Above Grade Finished Area Units: square feet
- Below Grade Finished Area Units: square feet
- Above Grade Finished Area Source: Other
- Below Grade Finished Area Source: Other
Exterior & Lot Features
- Water Source: Municipal water
- Parking Total: 2
Location & Community
- Directions: Mohawk Street to Greenwich Street, to Murray Street to South Street.
- Common Interest: Freehold
- Subdivision Name: 2085 - Eagle Place West
Utilities & Systems
- Sewer: Municipal sewage system
Tax & Legal Information
- Tax Annual Amount: 2518.56
- Zoning Description: RC
Imagine a charming three-bedroom, two-bathroom home nestled in a tranquil residential area, offering the perfect blend of comfort and convenience. The exterior of the house is done in a neutral colour siding, giving it a crisp, inviting appearance. Inside, the cozy living room is the heart of the home with plenty of natural light. It’s an ideal space for relaxing or entertaining! The home also boasts a beautifully backyard, perfect for outdoor activities and gatherings. With ample shed storage space, you'll have plenty of room to keep your tools, garden equipment, or seasonal items neatly organized. Located close to downtown, this home offers easy access to a variety of amenities including shopping centres, schools, grocery stores, and parks. Plus, with convenient highway access, commuting and exploring the area is a breeze. Whether you’re looking for a peaceful retreat or a well-connected location, this home has it all! (id:1945)
Demographic Information
Neighbourhood Education
| Bachelor's degree | 10 |
| Certificate of Qualification | 10 |
| College | 90 |
| University degree at bachelor level or above | 10 |
Neighbourhood Marital Status Stat
| Married | 95 |
| Widowed | 30 |
| Divorced | 45 |
| Separated | 30 |
| Never married | 155 |
| Living common law | 70 |
| Married or living common law | 165 |
| Not married and not living common law | 255 |
Neighbourhood Construction Date
| 1961 to 1980 | 15 |
| 2006 to 2010 | 30 |
| 1960 or before | 155 |








