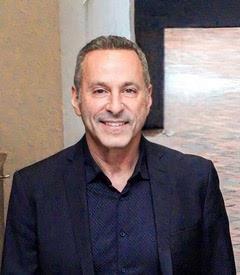71 Trowell Avenue, Toronto
- Bedrooms: 3
- Bathrooms: 2
- Type: Residential
- Added: 6 days ago
- Updated: 3 days ago
- Last Checked: 2 days ago
Ready for Renovation! Solid Semi with 3 bedroom and 2 Bathrooms. Huge 25 x 140 ft. deep lot. Spacious Living and Dining Rooms. Good size Primary Bedroom. Minutes to transportation, schools and shopping.Walk out from kitchen to large porch and 1.5 detached garage. 2 Cantinas with separate entrance to basement. Great Backyard. Perfect for a young family to renovate and call home. Photos are virtually staged
powered by

Property DetailsKey information about 71 Trowell Avenue
- Cooling: Central air conditioning
- Heating: Forced air, Natural gas
- Stories: 2
- Structure Type: House
- Exterior Features: Brick
- Foundation Details: Concrete
Interior FeaturesDiscover the interior design and amenities
- Basement: Finished, N/A
- Flooring: Tile, Hardwood, Laminate, Carpeted
- Appliances: Washer, Refrigerator, Stove, Dryer
- Bedrooms Total: 3
Exterior & Lot FeaturesLearn about the exterior and lot specifics of 71 Trowell Avenue
- Water Source: Municipal water
- Parking Total: 1
- Parking Features: Detached Garage
- Lot Size Dimensions: 24.42 x 140.18 FT
Location & CommunityUnderstand the neighborhood and community
- Directions: Keele and Eglinton
- Common Interest: Freehold
Utilities & SystemsReview utilities and system installations
- Sewer: Sanitary sewer
Tax & Legal InformationGet tax and legal details applicable to 71 Trowell Avenue
- Tax Annual Amount: 3512.07
- Zoning Description: Residential
Room Dimensions
| Type | Level | Dimensions |
| Living room | Main level | 3.81 x 3.69 |
| Dining room | Main level | 3.23 x 3.08 |
| Kitchen | Main level | 3.17 x 2.62 |
| Primary Bedroom | Second level | 3.85 x 3.02 |
| Bedroom 2 | Second level | 2.77 x 2.74 |
| Bedroom 3 | Second level | 4.08 x 2.93 |
| Recreational, Games room | Basement | 5.67 x 3.38 |
| Laundry room | Basement | 3.26 x 5.76 |

This listing content provided by REALTOR.ca
has
been licensed by REALTOR®
members of The Canadian Real Estate Association
members of The Canadian Real Estate Association
Nearby Listings Stat
Active listings
67
Min Price
$109,800
Max Price
$2,199,000
Avg Price
$927,311
Days on Market
41 days
Sold listings
35
Min Sold Price
$189,800
Max Sold Price
$1,889,000
Avg Sold Price
$903,520
Days until Sold
56 days













