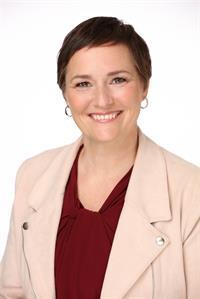2 6172 Alington Rd, Duncan
- Bedrooms: 2
- Bathrooms: 2
- Living area: 1949 square feet
- Type: Townhouse
- Added: 72 days ago
- Updated: 8 hours ago
- Last Checked: 1 hours ago
Immediate Possession!! Just in time for Christmas! This 2 bedroom + Den, 2 bathroom, 1,949 sq.ft. two level Sherman Grove townhouse offers loads of space and excellent potential for multi generational family living! Lots of updates and features including a new natural gas direct vent wall furnace, covered patio area, good size deck, views of Somenos Lake, gardening space, a detached garage, cozy natural gas fireplace in the living room & loads of storage. The flexible layout could easily be configured to suit many living situations with great space for kids and teens or in-law suite potential down. Excellent location walking distance to Duncan amenities & recreation and a solid investment with long term rentals allowed. Get into the market in this family friendly complex nestled among the trees! (id:1945)
powered by

Property DetailsKey information about 2 6172 Alington Rd
- Cooling: See Remarks
- Heating: Baseboard heaters, Forced air, Electric, Natural gas
- Year Built: 1975
- Structure Type: Row / Townhouse
Interior FeaturesDiscover the interior design and amenities
- Living Area: 1949
- Bedrooms Total: 2
- Fireplaces Total: 1
- Above Grade Finished Area: 1949
- Above Grade Finished Area Units: square feet
Exterior & Lot FeaturesLearn about the exterior and lot specifics of 2 6172 Alington Rd
- View: Lake view, Mountain view
- Parking Total: 1
Location & CommunityUnderstand the neighborhood and community
- Common Interest: Condo/Strata
- Subdivision Name: Sherman Grove
- Community Features: Family Oriented, Pets Allowed With Restrictions
Business & Leasing InformationCheck business and leasing options available at 2 6172 Alington Rd
- Lease Amount Frequency: Monthly
Property Management & AssociationFind out management and association details
- Association Fee: 540
Tax & Legal InformationGet tax and legal details applicable to 2 6172 Alington Rd
- Zoning: Multi-Family
- Parcel Number: 000-343-200
- Tax Annual Amount: 2710
- Zoning Description: R6
Room Dimensions

This listing content provided by REALTOR.ca
has
been licensed by REALTOR®
members of The Canadian Real Estate Association
members of The Canadian Real Estate Association
Nearby Listings Stat
Active listings
25
Min Price
$419,900
Max Price
$1,600,000
Avg Price
$627,960
Days on Market
77 days
Sold listings
9
Min Sold Price
$345,900
Max Sold Price
$739,900
Avg Sold Price
$572,589
Days until Sold
75 days
Nearby Places
Additional Information about 2 6172 Alington Rd





















































