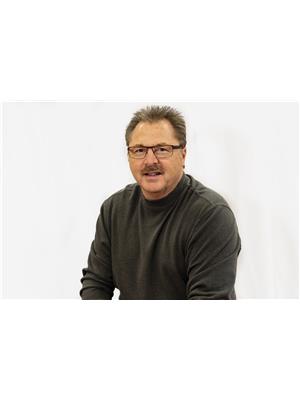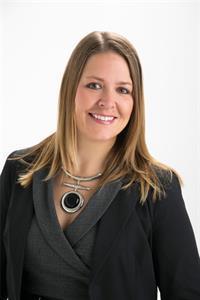419 12 C Street N, Lethbridge
- Bedrooms: 3
- Bathrooms: 2
- Living area: 1625 square feet
- Type: Residential
- Added: 190 days ago
- Updated: 15 days ago
- Last Checked: 1 hours ago
A truly warm welcoming house for someone with a desire for a unique home! This is a one of a kind, historical, two story, three bedroom, two bathroom, full basement property. With 9 foot ceilings, and over 1,600 square feet of generous living space, this home has been completely renovated, turning it into modern living, while keeping its original 1912 character. What's new? Virtually everything. The kitchen, with granite countertops, the bathrooms, roof, electrical, plumbing, appliances, light fixtures throughout, windows, furnace, hot water tank, front entry, fenced backyard, blown in attic and wall insulation, a two-car garage fully insulated and drywalled, and to keep cool, air conditioning. What was kept original? The beautiful hardwood flooring on main floor, however refinished; the clawfoot tub, also refinished; most of doors, moldings/baseboards, wainscoting, and the beautiful decorative exterior is intact. This home is definitely worth a look! (id:1945)
powered by

Property DetailsKey information about 419 12 C Street N
- Cooling: Central air conditioning
- Heating: Forced air
- Stories: 2
- Year Built: 1912
- Structure Type: House
- Exterior Features: See Remarks
- Foundation Details: See Remarks
Interior FeaturesDiscover the interior design and amenities
- Basement: Unfinished, Full
- Flooring: Carpeted, Vinyl
- Appliances: Refrigerator, Oven - Electric, Cooktop - Electric, Dishwasher, Microwave Range Hood Combo, Washer & Dryer
- Living Area: 1625
- Bedrooms Total: 3
- Fireplaces Total: 1
- Bathrooms Partial: 1
- Above Grade Finished Area: 1625
- Above Grade Finished Area Units: square feet
Exterior & Lot FeaturesLearn about the exterior and lot specifics of 419 12 C Street N
- Lot Features: See remarks, Back lane, No Animal Home, No Smoking Home
- Lot Size Units: square feet
- Parking Total: 4
- Parking Features: Attached Garage
- Lot Size Dimensions: 6248.00
Location & CommunityUnderstand the neighborhood and community
- Common Interest: Freehold
- Street Dir Suffix: North
- Subdivision Name: Senator Buchanan
Tax & Legal InformationGet tax and legal details applicable to 419 12 C Street N
- Tax Lot: 26/27
- Tax Year: 2023
- Tax Block: 147
- Parcel Number: 0016991481
- Tax Annual Amount: 1589
- Zoning Description: R-L
Room Dimensions

This listing content provided by REALTOR.ca
has
been licensed by REALTOR®
members of The Canadian Real Estate Association
members of The Canadian Real Estate Association
Nearby Listings Stat
Active listings
43
Min Price
$219,900
Max Price
$1,200,000
Avg Price
$446,749
Days on Market
58 days
Sold listings
33
Min Sold Price
$180,000
Max Sold Price
$869,900
Avg Sold Price
$327,739
Days until Sold
35 days
Nearby Places
Additional Information about 419 12 C Street N


























































