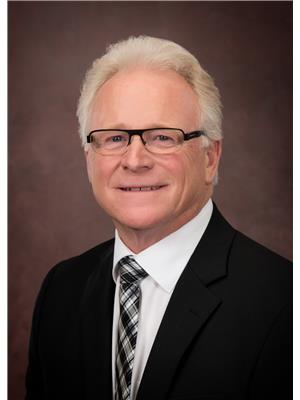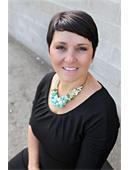11101 Dunning Crescent, North Battleford
- Bedrooms: 4
- Bathrooms: 3
- Living area: 1407 square feet
- Type: Residential
- Added: 44 days ago
- Updated: 20 days ago
- Last Checked: 7 hours ago
This pristine property is truly a must see! This home is move-in ready and features many updates in the last 3 years, including natural gas furnace in the garage, natural gas fireplace, barbeque hook-up, updated lighting throughout, hardwood flooring, new bathrooms, and interior doors! New kitchen appliances were added in 2021. The lower level has been completely updated with flooring, paint, and bathroom and also includes water softener, new paint, and several other updates over the years. Featuring a spacious family room, bedroom, 3 piece bathroom, laundry room, and a large exercise room with rubber flooring. There is a large 2 car garage/shop (24x28) located at the rear of the property which has in floor heating, a 2 piece bathroom, and garage door openers. The mature landscaping is Park like, including 3 varieties of apple trees, a sour cherry tree, Haskap berry bush. All perennial flowers. Underground sprinklers and soakers in the flowers. This home is move-in ready and patiently awaiting its new owners! (id:1945)
powered by

Property Details
- Cooling: Central air conditioning
- Heating: Forced air, Natural gas
- Year Built: 1979
- Structure Type: House
- Architectural Style: Bungalow
Interior Features
- Basement: Finished, Full
- Appliances: Washer, Refrigerator, Dishwasher, Stove, Dryer, Microwave, Garage door opener remote(s)
- Living Area: 1407
- Bedrooms Total: 4
- Fireplaces Total: 1
- Fireplace Features: Gas, Conventional
Exterior & Lot Features
- Lot Features: Treed, Irregular lot size, Lane, Double width or more driveway, Paved driveway
- Lot Size Units: square feet
- Parking Features: Attached Garage, Detached Garage, Parking Space(s), Heated Garage
- Lot Size Dimensions: 10344.00
Location & Community
- Common Interest: Freehold
Tax & Legal Information
- Tax Year: 2024
- Tax Annual Amount: 4114
Room Dimensions
This listing content provided by REALTOR.ca has
been licensed by REALTOR®
members of The Canadian Real Estate Association
members of The Canadian Real Estate Association

















