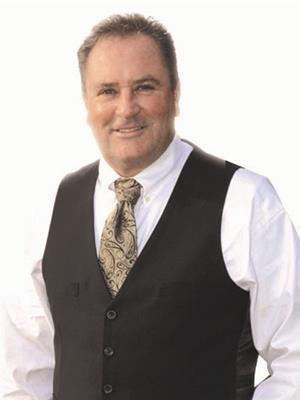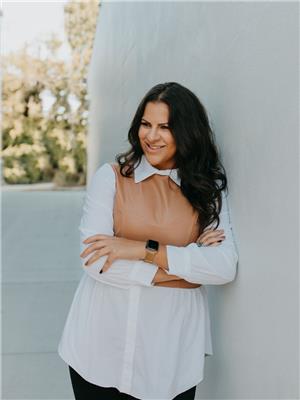3940 Villa Borghese Drive, Windsor
- Bedrooms: 3
- Bathrooms: 4
- Type: Residential
- Added: 66 days ago
- Updated: 65 days ago
- Last Checked: 19 hours ago
LUXURY MEETS LIFESTYLE IN THIS 3 BDR, EXECUTIVE TWO STOREY! THIS STUNNING HOME OFFERS THE EPITOME OF ELEGANCE & COMFORT FROM THE MOMENT YOU ARRIVE. YOU WILL BE CAPTIVATED BY ITS IMPECCABLE CURB APPEAL & INVITING AMBIANCE. NESTLED IN A PRIME WINDSOR LOCATION WITH ACCESS TO THE BEST SCHOOLS AND SHOPPING AMENITIES. STEP INSIDE TO DISCOVER A WORLD OF REFINED LIVING, WHERE EVERY DETAIL HAS BEEN METICULOUSLY CRAFTED TO PERFECTION. WITH SPACIOUS LIVING AREAS BATHED IN NATURAL LIGHT, A GOURMET CHEF'S KITCHEN EQUIPPED WITH TOP OF THE LINE APPLIANCES, AND EXQUISITE FINISHES THROGHOUT, THIS HOME IS AN ENTERTAINER'S PARADISE. ESCAPE TO YOUR OWN PRIVATE OASIS IN THE EXPANSIVE BACKYARD, COMPLETE WITH LUSH LANDSCAPING AND SERENE SURROUNDINGS. WHETHER YOU'RE HOSTING A GATHERING WITH FRIENDS AND FAMILY OR SIMPLY UNWINDING AFTER A LONG DAY AT THE INGROUND POOL, THIS OUTDOOR SANCTUARY PROVIDES A PRIVATE SETTING FOR RELAXATION AND ENJOYMENT. WITH AMPLE BEDROOMS, INCLUDING A LUXURIOUS MASTER SUITE RETREAT. (id:1945)
powered by

Property DetailsKey information about 3940 Villa Borghese Drive
Interior FeaturesDiscover the interior design and amenities
Exterior & Lot FeaturesLearn about the exterior and lot specifics of 3940 Villa Borghese Drive
Location & CommunityUnderstand the neighborhood and community
Tax & Legal InformationGet tax and legal details applicable to 3940 Villa Borghese Drive
Room Dimensions

This listing content provided by REALTOR.ca
has
been licensed by REALTOR®
members of The Canadian Real Estate Association
members of The Canadian Real Estate Association
Nearby Listings Stat
Active listings
6
Min Price
$699,999
Max Price
$1,649,900
Avg Price
$1,188,116
Days on Market
79 days
Sold listings
7
Min Sold Price
$599,000
Max Sold Price
$1,109,900
Avg Sold Price
$866,670
Days until Sold
29 days
Nearby Places
Additional Information about 3940 Villa Borghese Drive

















