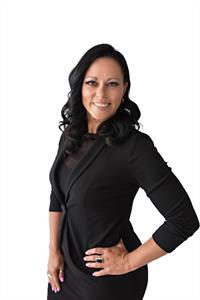470 Elizabeth Street W, Listowel
- Bedrooms: 4
- Bathrooms: 2
- Living area: 2138 square feet
- Type: Residential
- Added: 15 days ago
- Updated: 9 days ago
- Last Checked: 12 hours ago
Welcome to 470 Elizabeth St W, where timeless character meets thoughtful updates. This beautifully preserved century home sits proudly on a spacious 60x165 ft lot, offering four bedrooms and two bathrooms with a layout perfect for family life and entertaining. The main floor welcomes you into a bright and warm foyer. The spacious living room, leading to a recently renovated dining space and an upgraded kitchen. The kitchen is equipped with ample cabinetry, stainless steel appliances, and an inviting walkout to an expansive backyard deck—ideal for dining al fresco, gatherings, or quiet morning coffee. Upstairs, discover three well-sized bedrooms, complemented by a spa-like bathroom with a beautiful clawfoot tub.The second floor balcony serves as the perfect space to enjoy a quiet moment. The third-floor loft provides a private, charming retreat as the fourth bedroom. The finished basement extends the home's versatile living space. The cozy rec room is the perfect place to unwind, while the additional full bathroom and laundry room enhance convenience. The flexible space can adapt to your lifestyle needs—whether you envision a gym, home office or creative studio. This home has seen significant upgrades for peace of mind, including new dining room windows and kitchen sliding doors (2023), updated garage roof shingles, back roof steel (2022), and a recently replaced furnace and air conditioning system (2023). Situated in charming Listowel, you'll enjoy proximity to schools, parks, shops, and all essential amenities, creating an ideal blend of small-town tranquility with modern living. Book your showing today and experience this exceptional home firsthand! (id:1945)
powered by

Property DetailsKey information about 470 Elizabeth Street W
- Cooling: Central air conditioning
- Heating: Forced air, Natural gas
- Stories: 2
- Structure Type: House
- Exterior Features: Wood, Brick
- Architectural Style: 2 Level
- Construction Materials: Wood frame
- Address: 470 Elizabeth St W
- Property Type: Century Home
- Lot Size: 60x165 ft
- Bedrooms: 4
- Bathrooms: 2
Interior FeaturesDiscover the interior design and amenities
- Basement: Type: Finished, Recreation Room: Cozy, Full Bathroom: Additional, Laundry Room: Convenient
- Appliances: Washer, Refrigerator, Hot Tub, Stove, Dryer, Hood Fan
- Living Area: 2138
- Bedrooms Total: 4
- Above Grade Finished Area: 1594
- Below Grade Finished Area: 544
- Above Grade Finished Area Units: square feet
- Below Grade Finished Area Units: square feet
- Above Grade Finished Area Source: Other
- Below Grade Finished Area Source: Other
- Foyer: Bright and warm
- Living Room: Spacious
- Dining Room: Recently renovated
- Kitchen: Cabinetry: Ample, Appliances: Stainless steel, Walkout: Expansive backyard deck
- Bedrooms: Second Floor: Count: 3, Bathroom: Spa-like with clawfoot tub, Third Floor Loft: Private, charming retreat as fourth bedroom
Exterior & Lot FeaturesLearn about the exterior and lot specifics of 470 Elizabeth Street W
- Water Source: Municipal water
- Parking Total: 5
- Parking Features: Detached Garage
- Backyard: Expansive deck for dining and gatherings
Location & CommunityUnderstand the neighborhood and community
- Directions: West on Main St, North on Victoria Ave N, Right on Elizabeth St W, Second house on the right.
- Common Interest: Freehold
- Street Dir Suffix: West
- Subdivision Name: 32 - Listowel
- Town: Listowel
- Proximity: Schools: Yes, Parks: Yes, Shops: Yes, Amenities: All essential
- Community Type: Small-town tranquility with modern living
Utilities & SystemsReview utilities and system installations
- Sewer: Municipal sewage system
- Furnace: Recently replaced (2023)
- Air Conditioning: Recently replaced (2023)
- Dining Room Windows: New (2023)
- Kitchen Sliding Doors: New (2023)
- Garage Roof Shingles: Updated
- Back Roof: Steel (2022)
Tax & Legal InformationGet tax and legal details applicable to 470 Elizabeth Street W
- Tax Annual Amount: 3378
- Zoning Description: R4
Additional FeaturesExplore extra features and benefits
- Second Floor Balcony: Perfect for quiet moments
- Flexible Basement Space: Adaptable for gym, office or studio
Room Dimensions

This listing content provided by REALTOR.ca
has
been licensed by REALTOR®
members of The Canadian Real Estate Association
members of The Canadian Real Estate Association
Nearby Listings Stat
Active listings
8
Min Price
$529,900
Max Price
$899,900
Avg Price
$654,811
Days on Market
24 days
Sold listings
8
Min Sold Price
$349,900
Max Sold Price
$700,000
Avg Sold Price
$552,075
Days until Sold
54 days
Nearby Places
Additional Information about 470 Elizabeth Street W




























































