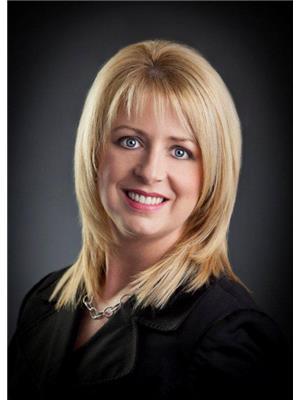49 Mullingar Drive, Paradise
- Bedrooms: 4
- Bathrooms: 3
- Living area: 2292 square feet
- Type: Residential
Source: Public Records
Note: This property is not currently for sale or for rent on Ovlix.
We have found 6 Houses that closely match the specifications of the property located at 49 Mullingar Drive with distances ranging from 2 to 10 kilometers away. The prices for these similar properties vary between 330,000 and 389,000.
Nearby Places
Name
Type
Address
Distance
Holy Family School
School
9 Ridgewood Dr
0.5 km
Woodstock Colonial Restaurant
Restaurant
1959 Topsail Rd
1.0 km
Topsail Beach Rotary Park
Park
Topsail Beach Rd
1.3 km
By Da Beach-Restaurant & Takeout
Restaurant
1682 Topsail Rd
2.0 km
K & D Grocery Ltd
Grocery or supermarket
Paradise Rd
2.1 km
Paradise Bakery
Bakery
85 Paradise Rd
2.6 km
Topsail Elementary
School
Conception Bay South
2.7 km
Foley's Martial Arts
Health
1483 Topsail Rd
2.8 km
Subway
Meal takeaway
1495 Topsail Rd
3.3 km
The Outport Restaurant & Pub
Restaurant
1495 Topsail Rd
3.3 km
Coffee Matters
Cafe
1429 Topsail Rd
3.7 km
Manuels River
Restaurant
2721 Topsail Rd
3.7 km
Property Details
- Heating: Baseboard heaters, Electric
- Stories: 1
- Year Built: 2011
- Structure Type: House
- Exterior Features: Vinyl siding
- Foundation Details: Wood, Poured Concrete
- Architectural Style: Bungalow
Interior Features
- Flooring: Hardwood, Ceramic Tile, Mixed Flooring
- Appliances: Washer, Refrigerator, Dishwasher, Stove, Dryer, Microwave
- Living Area: 2292
- Bedrooms Total: 4
Exterior & Lot Features
- Water Source: Municipal water
- Lot Size Dimensions: 50' x 98'4""
Location & Community
- Common Interest: Freehold
Utilities & Systems
- Sewer: Municipal sewage system
Tax & Legal Information
- Tax Year: 2024
- Tax Annual Amount: 2610
- Zoning Description: Res.
Built by New Victorian Homes, this fully-developed bungalow will check all of the boxes! The main floor offers open concept living / kitchen & dining area ... ideal for entertaining! Off the kitchen, there is a walk-out to a very private fenced backyard. The main floor features three bedrooms. The large master has a full ensuite and walk-in closet! The energy-efficient mini-split contributes to low heating costs and provides cool air during the warmer months! The basement is fully developed and offers a cozy rec room with electric wall-mounted fireplace, a 4th bedroom with it's own walk-in closet, and a large bonus room to be used as you wish! There is also a convenient full bathroom on this level plus laundry and a mudroom with walk-out to the rear yard. As an added bonus, check out the heated & wired 12 x 18 shed with 12 ft ceilings, concrete floor and a garage door! Outfitted with a workbench and built-in shelving, this is the perfect space to store toys and work on your chosen crafts! Walking distance to elementary school and daycares! A multi-purpose recreation facility with playground is just around the corner! Extra-wide driveway can easily accommodate 3 vehicles. (id:1945)
Demographic Information
Neighbourhood Education
| Master's degree | 95 |
| Bachelor's degree | 370 |
| University / Above bachelor level | 35 |
| University / Below bachelor level | 60 |
| Certificate of Qualification | 120 |
| College | 510 |
| University degree at bachelor level or above | 510 |
Neighbourhood Marital Status Stat
| Married | 1155 |
| Widowed | 35 |
| Divorced | 65 |
| Separated | 45 |
| Never married | 455 |
| Living common law | 315 |
| Married or living common law | 1475 |
| Not married and not living common law | 600 |
Neighbourhood Construction Date
| 1961 to 1980 | 75 |
| 1981 to 1990 | 70 |
| 1991 to 2000 | 55 |
| 2001 to 2005 | 95 |
| 2006 to 2010 | 340 |
| 1960 or before | 15 |








