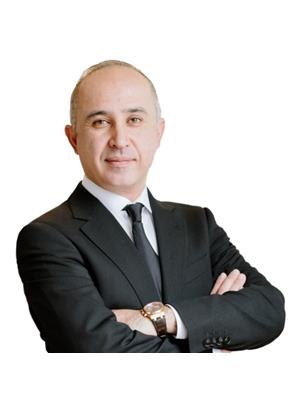401 70 Elmsthorpe Avenue, Toronto
- Bedrooms: 2
- Bathrooms: 2
- Type: Apartment
- Added: 25 days ago
- Updated: 17 days ago
- Last Checked: 1 days ago
Experience elevated living in this meticulously upgraded 1,500-square-foot luxury condo, nestled within a boutique building in prestigious Forest Hill South. Spanning the full length of the building, this unit boasts dual exposures with north- and south-facing light and two Juliet balconies that bring the outdoors in. Step inside to a grand foyer adorned with marble Floors, leading into a spacious open-concept living and dining area highlighted by expansive windows, Gas fireplace, and builtin book case. The chefs kitchen is designed to impress with granite countertops, top-tier appliances, and a custom island perfect for hosting. Retreat to the spa-inspired bathrooms, unwind in one of two oversized bedrooms with ample closet space, Floor to Ceiling windows with Full unobstructed downtown views of the CN tower and more. or work from home in the comfort of a private office. With prime access to top-rated schools, exclusive shopping, and the highly anticipated Eglinton Crosstown just steps away, this unit seamlessly combines luxury, convenience, and space. (id:1945)
powered by

Property DetailsKey information about 401 70 Elmsthorpe Avenue
Interior FeaturesDiscover the interior design and amenities
Exterior & Lot FeaturesLearn about the exterior and lot specifics of 401 70 Elmsthorpe Avenue
Location & CommunityUnderstand the neighborhood and community
Business & Leasing InformationCheck business and leasing options available at 401 70 Elmsthorpe Avenue
Property Management & AssociationFind out management and association details
Utilities & SystemsReview utilities and system installations
Tax & Legal InformationGet tax and legal details applicable to 401 70 Elmsthorpe Avenue
Additional FeaturesExplore extra features and benefits
Room Dimensions

This listing content provided by REALTOR.ca
has
been licensed by REALTOR®
members of The Canadian Real Estate Association
members of The Canadian Real Estate Association
Nearby Listings Stat
Active listings
228
Min Price
$189,800
Max Price
$3,399,900
Avg Price
$1,062,756
Days on Market
158 days
Sold listings
64
Min Sold Price
$589,000
Max Sold Price
$3,199,900
Avg Sold Price
$1,066,594
Days until Sold
43 days















