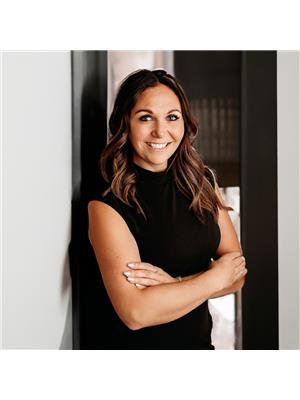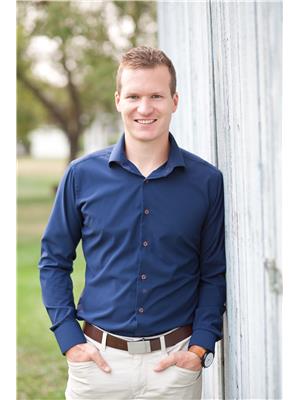307 5280 Terwillegar Bv Nw, Edmonton
- Bedrooms: 2
- Bathrooms: 2
- Living area: 114.73 square meters
- Type: Apartment
- Added: 7 days ago
- Updated: 2 days ago
- Last Checked: 7 hours ago
Welcome to this stunning 2-bedroom, 2-bath condo that offers an abundance of space and comfort. As you step inside, youll be greeted by large, airy rooms that create a warm and inviting atmosphere. The living area is perfect for entertaining guests or enjoying a cozy night in, featuring ample natural light that flows through expansive windows.The two spacious bedrooms provide a peaceful retreat, each offering ample closet space and large windows that let in plenty of sunlight. The primary bedroom includes an en-suite bathroom, complete with modern fixtures and finishes, ensuring privacy and convenience. The second bathroom is equally well-appointed, making it easy for guests or family members to enjoy their own space. (id:1945)
powered by

Property DetailsKey information about 307 5280 Terwillegar Bv Nw
- Heating: Hot water radiator heat
- Year Built: 2005
- Structure Type: Apartment
Interior FeaturesDiscover the interior design and amenities
- Basement: None
- Appliances: Washer, Refrigerator, Dishwasher, Stove, Dryer, Microwave Range Hood Combo, Window Coverings, Garage door opener, Garage door opener remote(s)
- Living Area: 114.73
- Bedrooms Total: 2
Exterior & Lot FeaturesLearn about the exterior and lot specifics of 307 5280 Terwillegar Bv Nw
- Lot Features: Flat site, Closet Organizers
- Lot Size Units: square meters
- Parking Total: 2
- Parking Features: Underground, Heated Garage
- Building Features: Ceiling - 9ft
- Lot Size Dimensions: 103.67
Location & CommunityUnderstand the neighborhood and community
- Common Interest: Condo/Strata
Property Management & AssociationFind out management and association details
- Association Fee: 660
- Association Fee Includes: Landscaping, Property Management, Caretaker, Heat, Water, Insurance
Tax & Legal InformationGet tax and legal details applicable to 307 5280 Terwillegar Bv Nw
- Parcel Number: 10062021
Room Dimensions
| Type | Level | Dimensions |
| Living room | Main level | 6.02 x 4.58 |
| Dining room | Main level | 5.58 x 5.34 |
| Kitchen | Main level | 3.47 x 2.8 |
| Primary Bedroom | Main level | 4.22 x 3.4 |
| Bedroom 2 | Main level | 3.4 x |
| Laundry room | Main level | 2.29 x 2.03 |

This listing content provided by REALTOR.ca
has
been licensed by REALTOR®
members of The Canadian Real Estate Association
members of The Canadian Real Estate Association
Nearby Listings Stat
Active listings
4
Min Price
$154,900
Max Price
$409,000
Avg Price
$248,450
Days on Market
30 days
Sold listings
4
Min Sold Price
$239,000
Max Sold Price
$735,900
Avg Sold Price
$441,200
Days until Sold
42 days

















