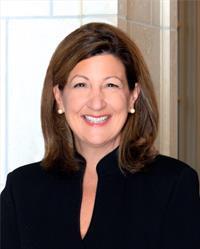1390 Meadow Green Court, Mississauga
- Bedrooms: 6
- Bathrooms: 6
- Type: Residential
Source: Public Records
Note: This property is not currently for sale or for rent on Ovlix.
We have found 6 Houses that closely match the specifications of the property located at 1390 Meadow Green Court with distances ranging from 2 to 10 kilometers away. The prices for these similar properties vary between 2,899,900 and 4,999,000.
Nearby Places
Name
Type
Address
Distance
Lorne Park Secondary School
School
Mississauga
0.2 km
Green Glade Senior Public School
School
Mississauga
2.2 km
University of Toronto Mississauga
University
3359 Mississauga Rd
3.5 km
Erindale Secondary School
School
2021 Dundas St W
3.6 km
Clarkson Secondary School
School
2524 Bromsgrove Rd
3.7 km
The Mississauga News
Establishment
3145 Wolfedale Rd
3.9 km
Port Credit Secondary School
School
70 Mineola Rd E
4.3 km
Bronte College
School
88 Bronte College Ct
4.4 km
Dirty Martini
Night club
2075 Winston Park Dr
4.6 km
Boston Pizza
Restaurant
2011 Winston Park Dr
4.6 km
Thomas L Kennedy Secondary School
School
3100 Hurontario St
5.4 km
Father Michael Goetz Secondary School
School
330 Central Pkwy W
5.5 km
Property Details
- Cooling: Central air conditioning
- Heating: Forced air, Natural gas
- Stories: 2
- Structure Type: House
- Exterior Features: Brick, Stone
- Foundation Details: Poured Concrete
Interior Features
- Basement: Finished, N/A
- Flooring: Vinyl
- Appliances: Washer, Refrigerator, Oven, Dryer, Microwave
- Bedrooms Total: 6
Exterior & Lot Features
- Water Source: Municipal water
- Parking Total: 8
- Parking Features: Garage
- Lot Size Dimensions: 64.05 x 117.16 FT
Location & Community
- Directions: Lorne Park Rd/Truscott Rd
- Common Interest: Freehold
Utilities & Systems
- Sewer: Sanitary sewer
Tax & Legal Information
- Tax Annual Amount: 14828
Premium Corner lot with expansive windows, Oversized family room, large rec room in bsmt, stunning 5+1 bedroom in Prime Lorne park with over 6500spft, of living space. Fully renovated all floors, woodburning fireplace w/marble surround, dry core subfloor in bsmt. Sauna rough-in, Nanny Suite w/Kitchenette, wet bar and side door entrance. Professionally landscaped, 6 car Interlock driveway, 2 W/O to deck.
Demographic Information
Neighbourhood Education
| Master's degree | 40 |
| Bachelor's degree | 140 |
| University / Above bachelor level | 20 |
| University / Below bachelor level | 10 |
| College | 75 |
| Degree in medicine | 10 |
| University degree at bachelor level or above | 215 |
Neighbourhood Marital Status Stat
| Married | 410 |
| Widowed | 20 |
| Divorced | 20 |
| Separated | 10 |
| Never married | 180 |
| Living common law | 15 |
| Married or living common law | 425 |
| Not married and not living common law | 240 |
Neighbourhood Construction Date
| 1961 to 1980 | 30 |
| 1981 to 1990 | 30 |
| 1991 to 2000 | 65 |
| 2001 to 2005 | 10 |
| 2006 to 2010 | 15 |
| 1960 or before | 80 |








