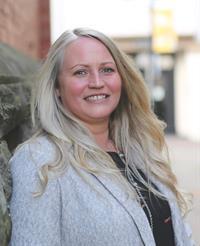34 2785 Wallbank Rd, Shawnigan Lake
- Bedrooms: 2
- Bathrooms: 1
- Living area: 858 square feet
- Type: Mobile
- Added: 365 days ago
- Updated: 155 days ago
- Last Checked: 6 hours ago
PERFECT HOME beside the forest with an great yard. Amazing opportunity to own this rebuilt mobile home. Upgrades include new plumbing, electrical, roof, windows, insulation, drywall, flooring, and baseboard heaters with too many upgrades to list. C.V.R.D & Safety B.C has certified electrical and plumbing in 2021. Situated steps from the Shawnigan Lake Village, the Lake, transportation and more. This open concept trailer has two spacious bedrooms , one large bathroom and a modern kitchen with island. The kitchen boasts all new 2020 high efficiency appliances, new functional cabinets. This modern bathroom features new stand up shower, freestanding bathtub. Enjoy the covered front porch with french doors leading to living area. Lots of light with main bedroom with Juliet doors to rear sitting area. This affordable home will provide you with peace of mind, years of hassle-free living, a safe peaceful community, and the beauty of Shawnigan Lake all at your doorstep. (id:1945)
powered by

Show More Details and Features
Property DetailsKey information about 34 2785 Wallbank Rd
Interior FeaturesDiscover the interior design and amenities
Exterior & Lot FeaturesLearn about the exterior and lot specifics of 34 2785 Wallbank Rd
Location & CommunityUnderstand the neighborhood and community
Business & Leasing InformationCheck business and leasing options available at 34 2785 Wallbank Rd
Property Management & AssociationFind out management and association details
Tax & Legal InformationGet tax and legal details applicable to 34 2785 Wallbank Rd
Room Dimensions

This listing content provided by REALTOR.ca has
been licensed by REALTOR®
members of The Canadian Real Estate Association
members of The Canadian Real Estate Association
















